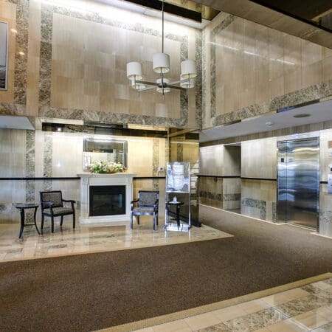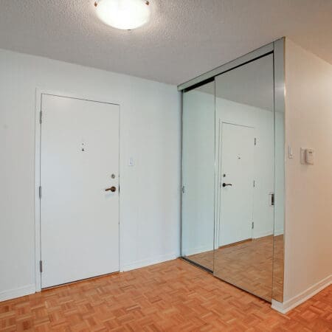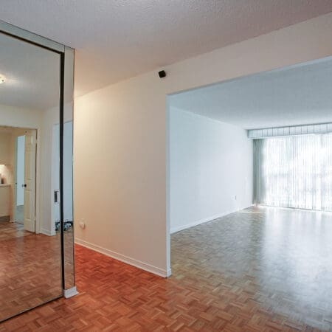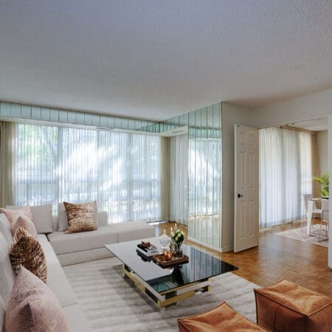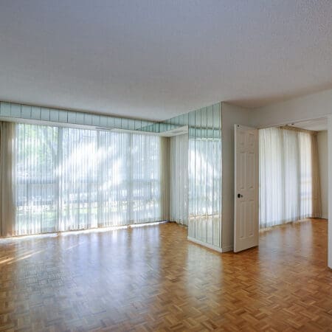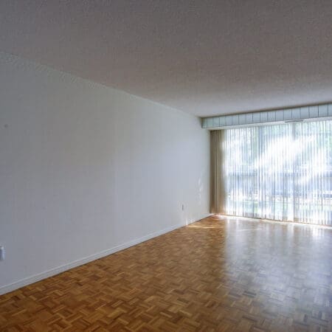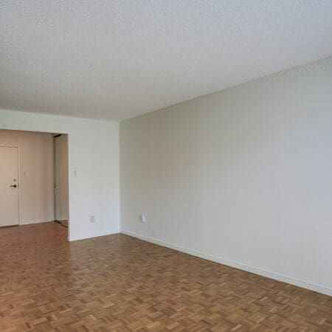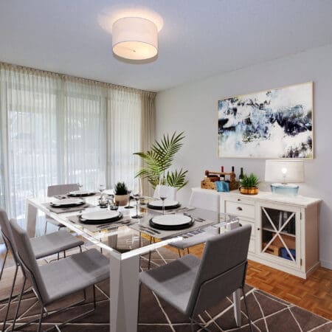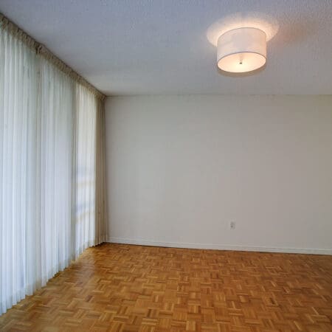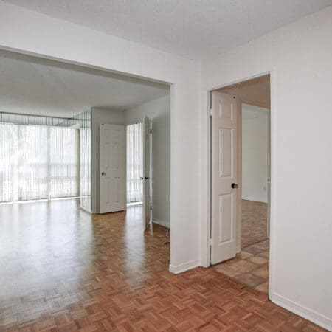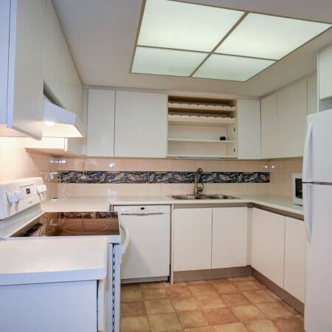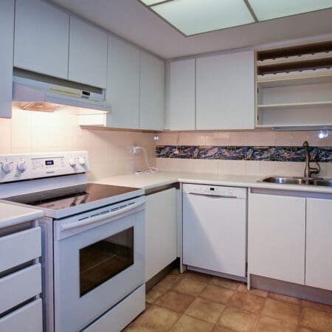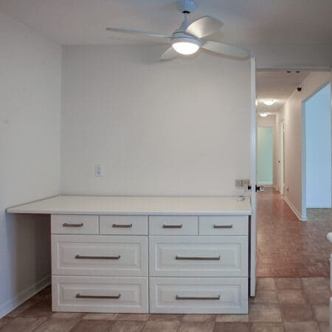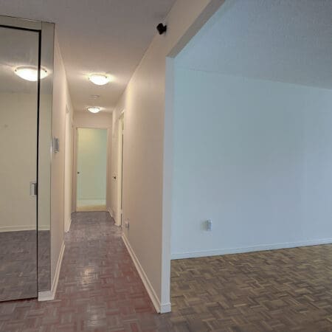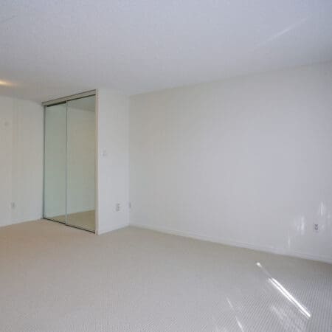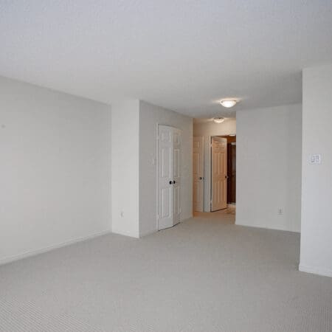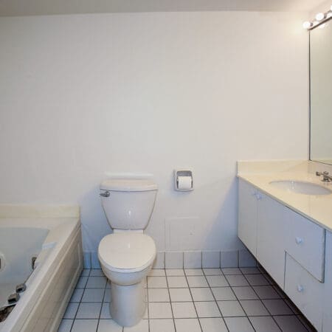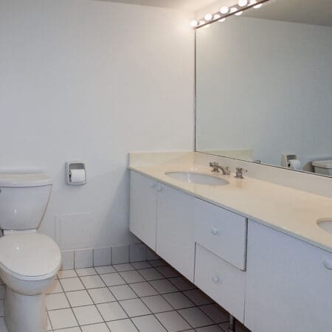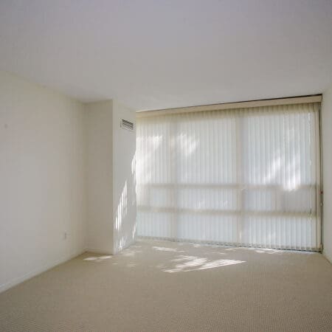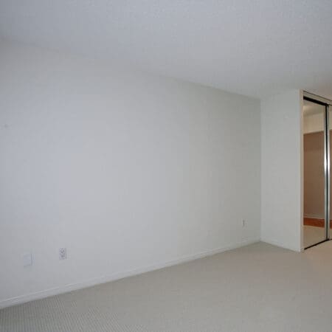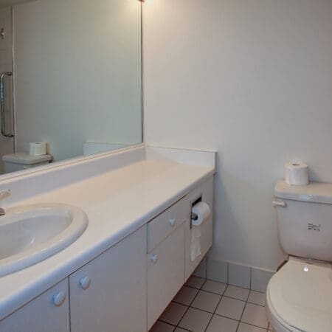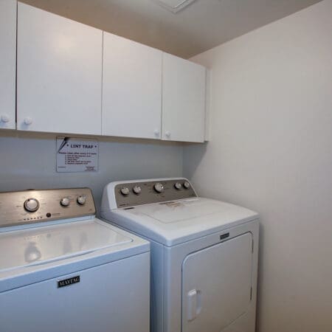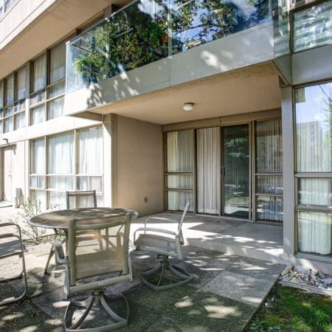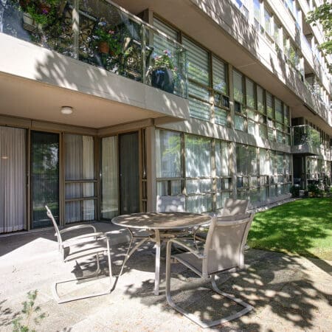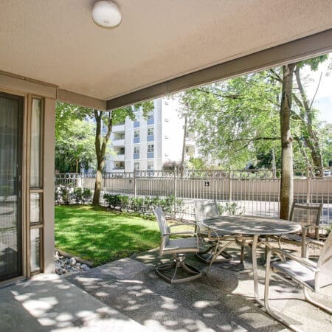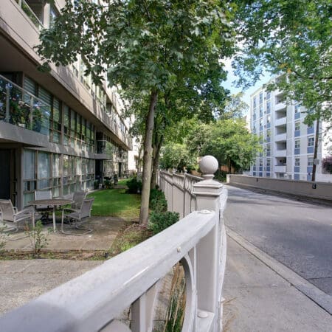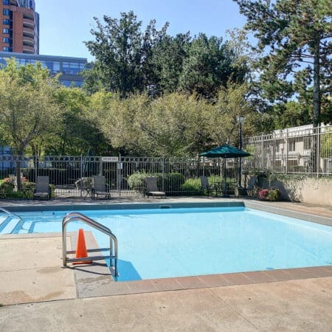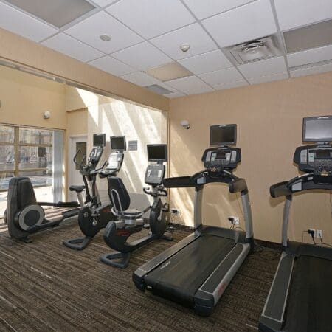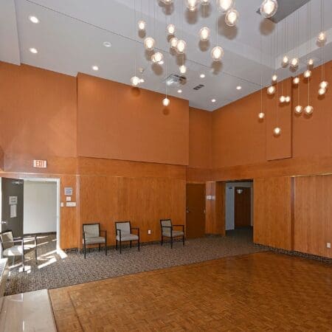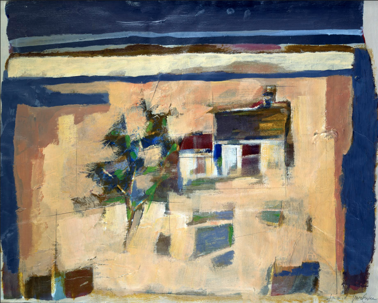Property Details
List Price: $1,179,000
Taxes: $5,296.88 per annum
Maintenance Fees: $1,999.65 per month
Bedrooms: 2
Washrooms: 2
Heating: Forced Air / Gas Heating
Cooling: Central Air
Pet Policy: 2 Pets/Any Size
Square Footage: approx. 1430 sq.ft.
Balcony: Upper and Lower Patios
Locker: 1 Deeded Storage Unit (Level A/#81)
Parking: 1 Deeded Space (Level B/#9)
Possession Date: 30 Days or To Be Arranged
Property Description
Step into this exquisite contemporary residence at Village Gate! Offering approximately 1,430 sq.ft., this suite showcases two bedrooms, two full baths, and spacious principal rooms. As you step into the elegant foyer, your eyes are immediately drawn to the gleaming parquet floors that flow throughout the main living spaces, creating an atmosphere of warmth and sophistication.
The mirrored closet in the foyer adds a touch of glamour and provides convenient storage for your outerwear and accessories.
The living room is bathed in natural light thanks to the floor-to-ceiling picture windows. Step outside onto the patio and enjoy the serene outdoor space. The adjacent dining room boasts French doors, parquet floorings and walkout to the patio, making it an ideal spot for entertaining. The floor-to-ceiling picture windows in the dining room create an airy and inviting atmosphere, perfect for hosting dinner parties or enjoying casual meals with family.
The kitchen features a tile backsplash that adds a touch of style to the space. While the linoleum floor is easy to maintain, the fluorescent lighting and ceiling fan ensure a well-lit and comfortable cooking environment.
The primary bedroom is a luxurious retreat with new broadloom underfoot. It offers both a mirrored closet and a walk-in closet. The floor-to-ceiling picture windows provide stunning vistas. The 5-piece ensuite bathroom is a spa-like oasis, featuring a shower stall, Jacuzzi tub, and double sinks.
The secondary bedroom also boasts new broadloom and a mirrored closet for your storage needs. The floor-to-ceiling picture windows allow plenty of natural light to fill the space. The main 4-piece bathroom ensures convenience and privacy for guests and/or family members.
There is one underground parking space and one out-of-suite storage locker included.
Embrace the vibrant neighborhood as you step outside to discover the beauty of Cedarvale Park and Ravine. This peaceful area allows you to immerse yourself in nature while enjoying top-tier restaurants, shopping, and exceptional services at your doorstep.
The well-managed building offers a host of excellent amenities, including a 24-hour gatehouse, outdoor pool, exercise room, party room, and visitor parking. Furthermore, you’ll find the St. Clair West subway, Loblaws, LCBO, and Forest Hill Village shops just steps away for added convenience and accessibility.
This residence offers classic elegance, making it a perfect place to call home.
Building Amenities
- 24-Hour Concierge
- Party Room
- Exercise Room
- Outdoor Pool
- 24 Hour Gatehouse
- Visitor Parking
Maintenance Fees Include:
- Heat
- Water
- Hydro
- Cable/ Internet
- Central Air Conditioning
- Common Elements
- Building Insurance
- Parking
Would you like more information about this property?
Contact me today by completing the form below and I will contact you shortly.
