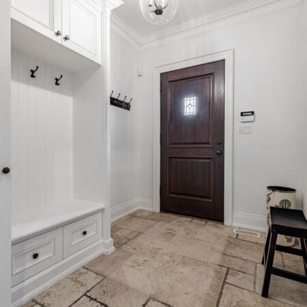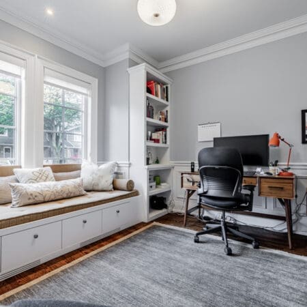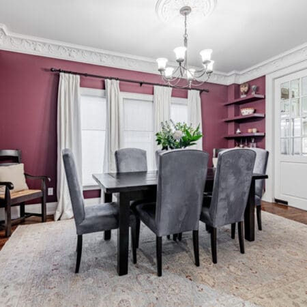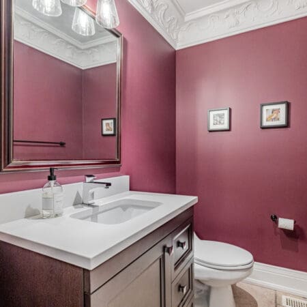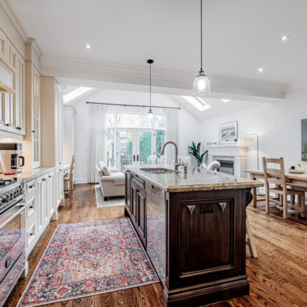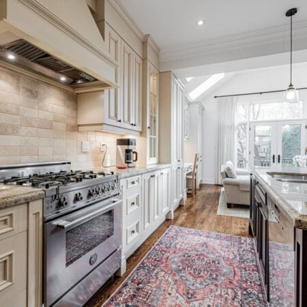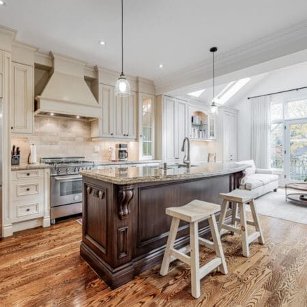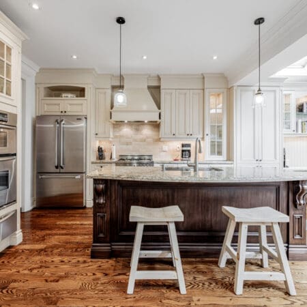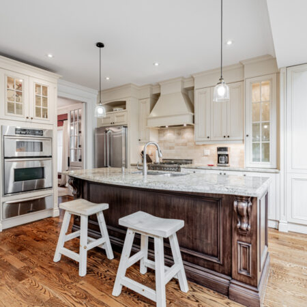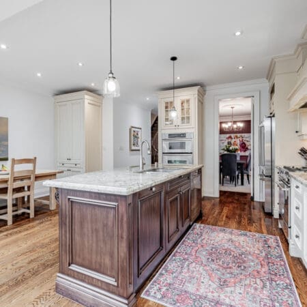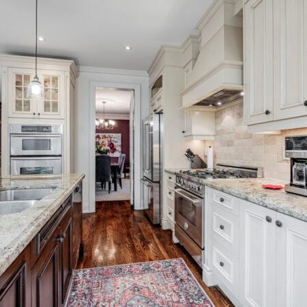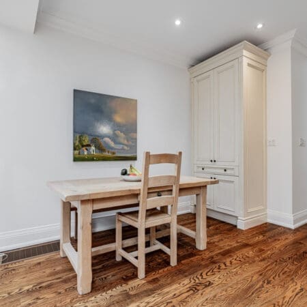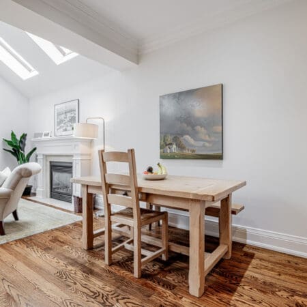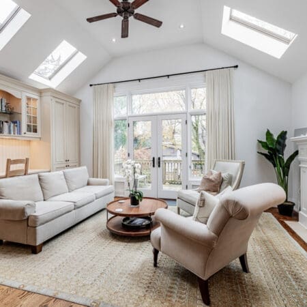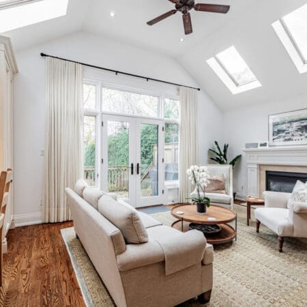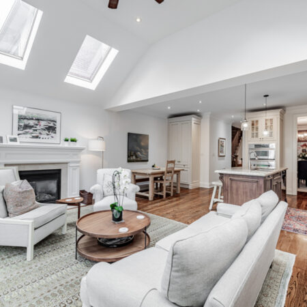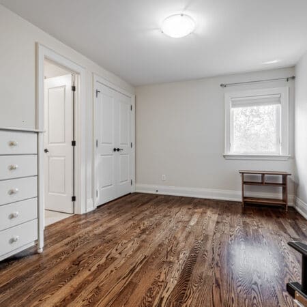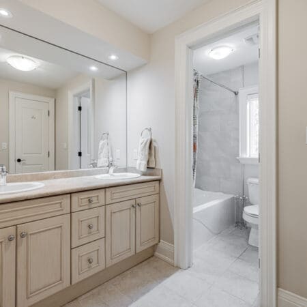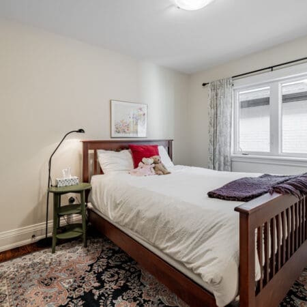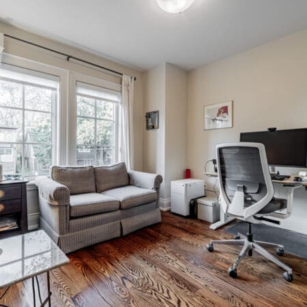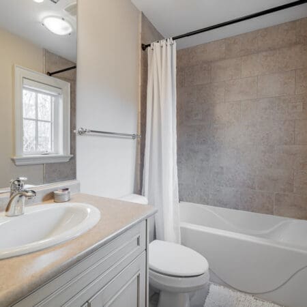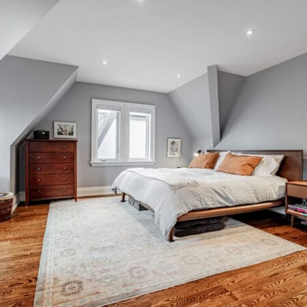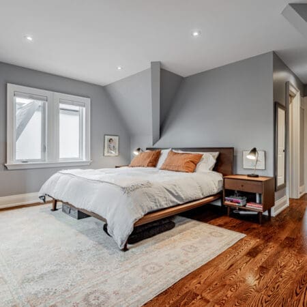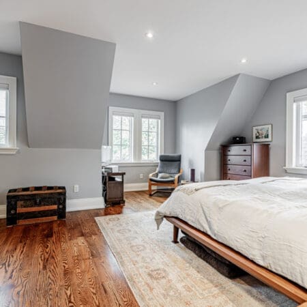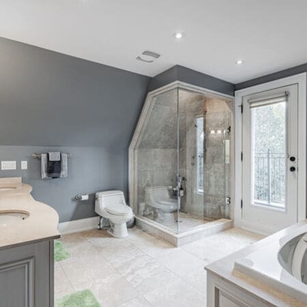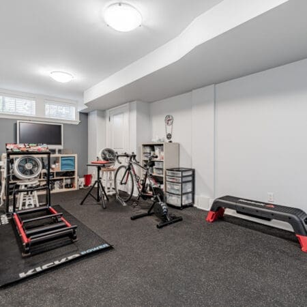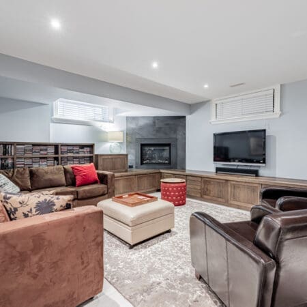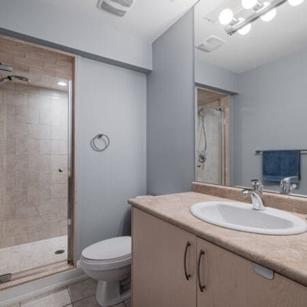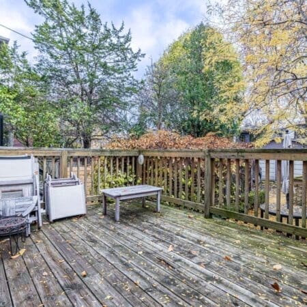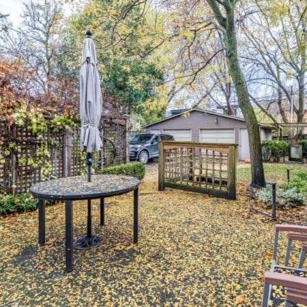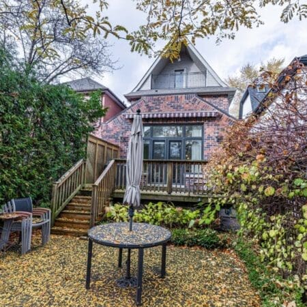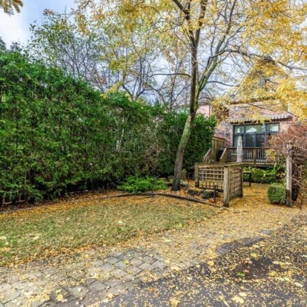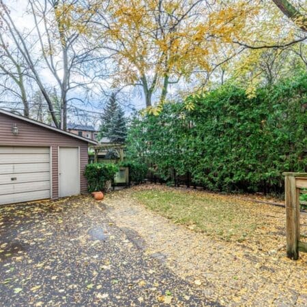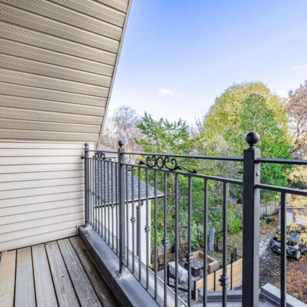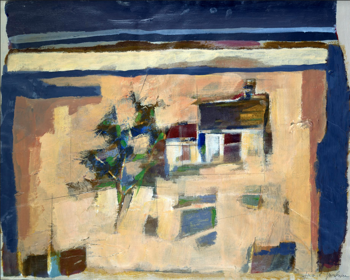Property Details
List Price: $2,495,000
Taxes: $11,939.63 per annum (2023)
Lot Size: 28
Bedrooms: 4 + den
Washrooms: 4.5
Basement: Finished
Heating: Forced Air / Gas
Cooling: Central Air Conditioning
Possession Date: 60-90 Days/TBA
Property Description
This stunning 3-storey detached residence, nestled on a deep 28’ x 152’ lot, offers the perfect blend of modern luxury and timeless elegance. With a single garage and great curb appeal, this home is a true gem in a desirable neighborhood.
As you step inside, you are greeted by the inviting foyer, with its decorative light fixtures and crown mouldings. The grandeur of the dining room awaits, featuring gleaming hardwood floors, exquisite crown mouldings, and elegant display shelves. High ceilings add to the room’s spacious ambiance, creating the perfect setting for memorable gatherings and dinner parties.
The heart of this home is its open-concept kitchen, boasting custom granite countertops and a centre island with a double sink, which seamlessly combines with the living room. This culinary haven is adorned with pot lights, integrated appliances, and more hardwood floors. A vaulted ceiling with four skylights bathes the space in natural light, making it the ideal spot for morning coffee and casual family meals.
Adjacent to the kitchen is the connecting living/family room, where a cozy gas fireplace takes centre stage. This room seamlessly flows into a deck and garden, allowing for effortless indoor-outdoor living. A ceiling fan and cathedral ceiling enhance the room’s charm, creating a comfortable retreat for relaxation.
Need a quiet space to work or read? The den/office offers hardwood floors, high ceilings, wainscotting, and a convenient bench window seat with storage. Bookshelves add a touch of sophistication, making it a delightful place to spend your afternoons.
The upper levels of this home house the bedrooms, each designed with your comfort in mind. The primary bedroom on the 3rd floor features hardwood floors, pot lights, and a luxurious 5-piece ensuite, creating a serene sanctuary to unwind after a long day. The second bedroom on the 2nd floor boasts a walk-in closet and a private 4-piece ensuite, while the third and fourth bedrooms, also on the 2nd floor, offer ample space and double closets.
But the allure doesn’t end there! Venture downstairs to the basement, where entertainment and relaxation meet. The recreation/games room/ gym room is adorned with laminate light oak floors, pot lights, and a gas fireplace, providing the perfect space for family fun. Built-in bookshelves offer storage and display options, while a 3-piece washroom adds convenience. The wall-to-wall rubber floor in a designated area is perfect for your home gym needs, ensuring you stay active without compromising on style.
With 8’ ceilings, the lower level is a versatile space, ready to accommodate your lifestyle needs, whether it’s a home theatre, game room, or fitness studio. At the desirable location of Mt. Pleasant & Eglinton, it is close to shops, groceries, a variety of dining options, access to TTC, sought-after schools, and within walking distance of Yonge-Bloor subway line.
This home truly offers the space, style, and comfort you’ve been searching for. Don’t miss the chance to make it yours!
Would you like more information about this property?
Contact me today by completing the form below and I will contact you shortly.
