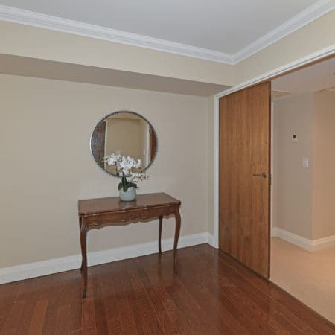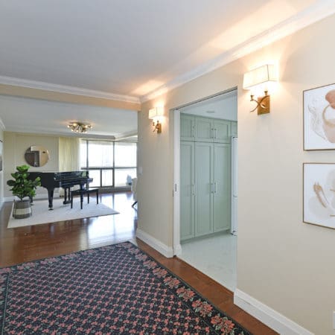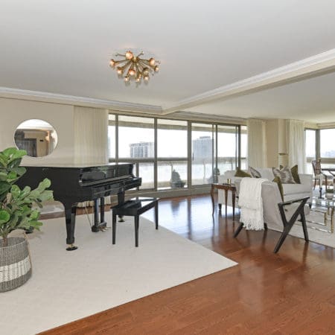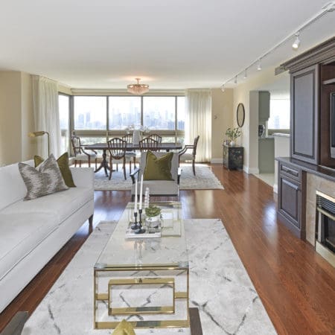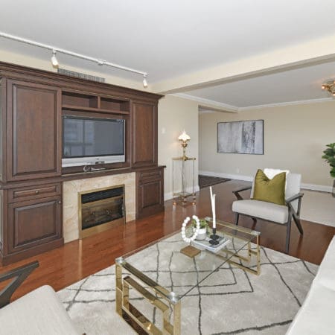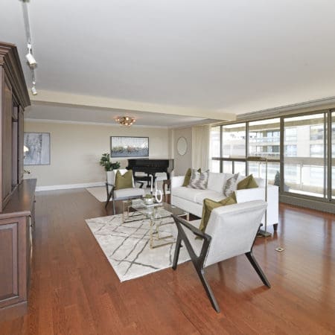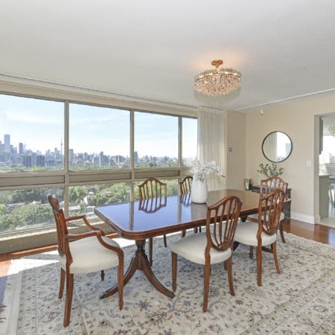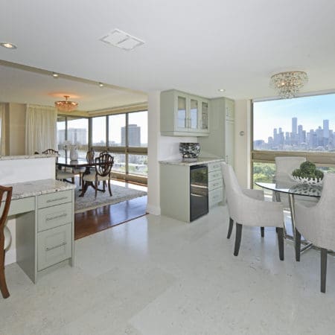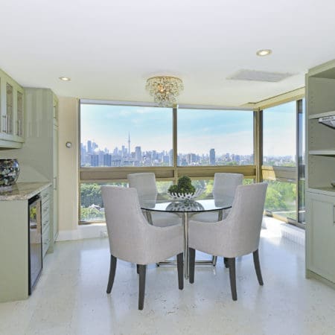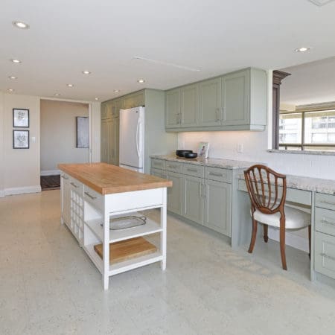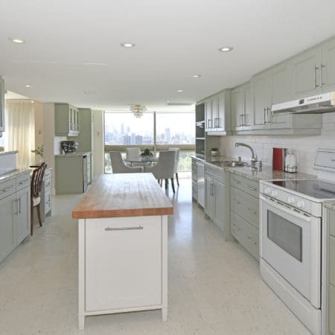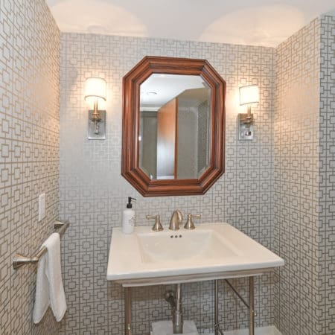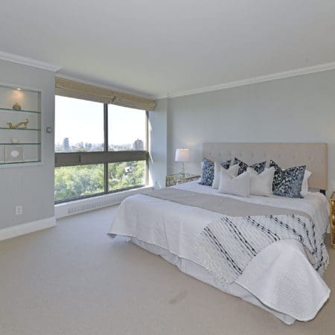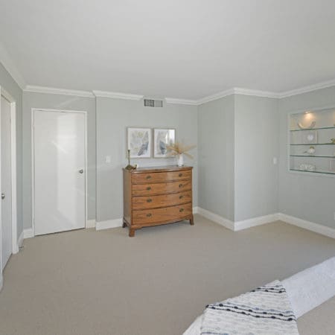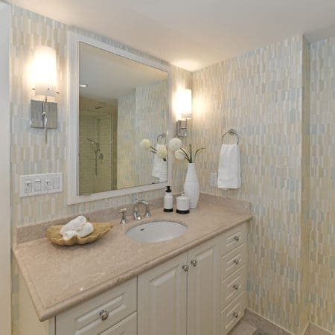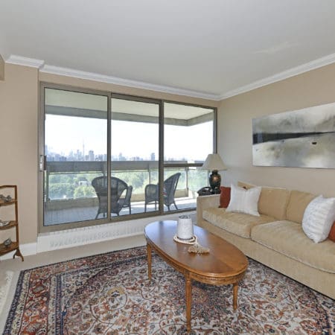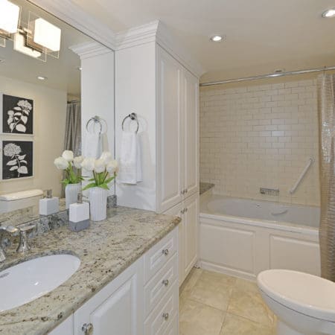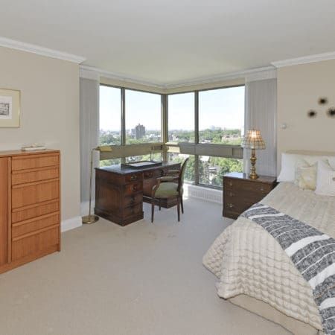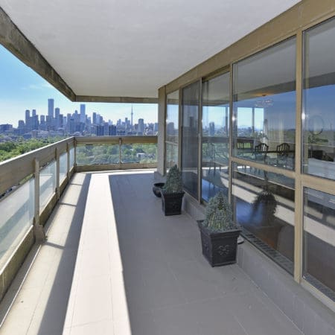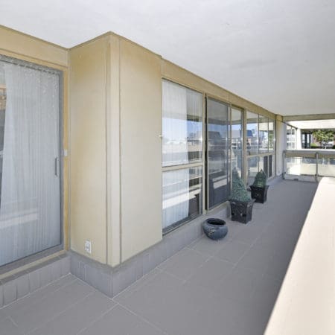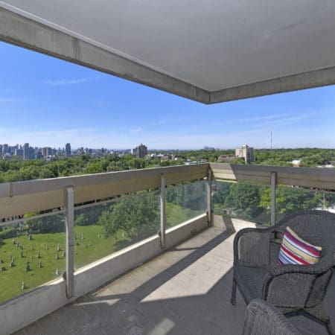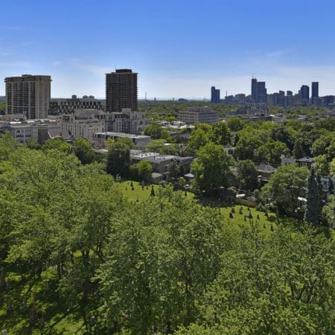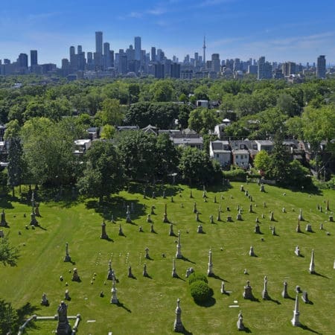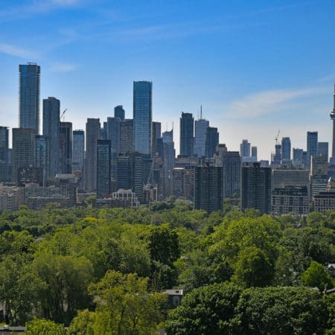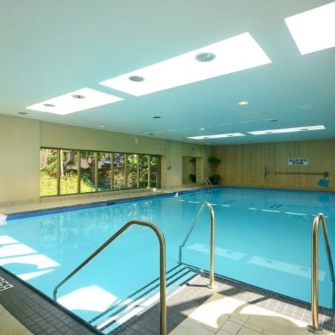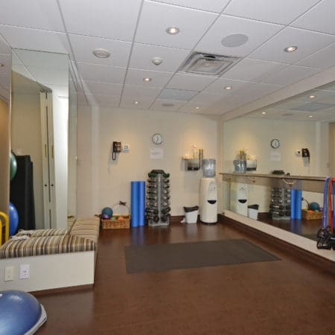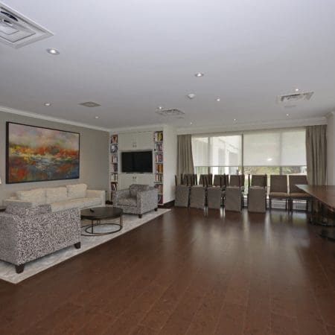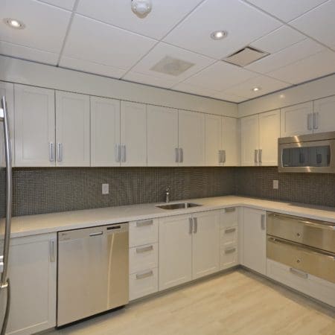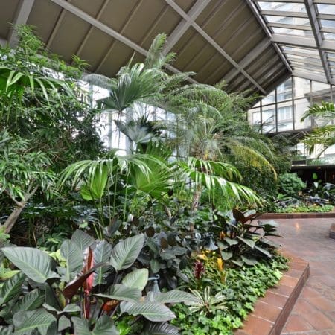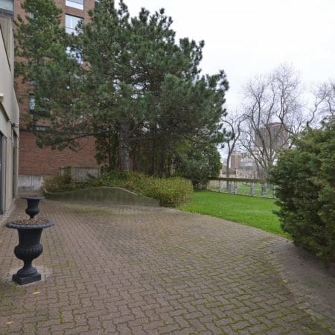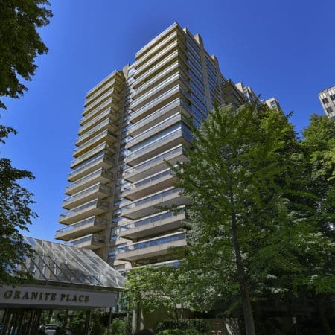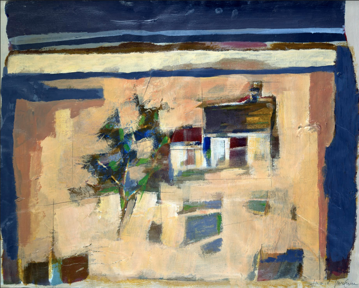Property Details
List Price: $3,750,000
Taxes: $10,780.70 per annum (2021)
Maintenance Fees: $2,825.49 per month
Bedrooms: 3
Washrooms: 3
Heating: Forced Air/Gas
Cooling: Central Air Conditioning
Pet Policy: 1 Dog & 1 Cat Or 2 Cats/33 Lbs Max
Square Footage: Approx. 2,383 sq.ft.
Balcony: Two Open Balconies with South Views
Locker: One Out-of-Suite Locker
Parking: Two Underground Parking Spaces
Possession Date: Immediate/TBA
Property Description
Welcome to Granite Place – the ultimate address at Yonge and St. Clair!
Boasting approximately 2,385 sq.ft. of open concept living space and panoramic south city to lake views, Suite 1505 is sure to check all the boxes!
The open concept combined living and dining room is framed with floor-to-ceiling windows that allow the natural light to pour in. Walk-out to the oversized covered balcony and bask in the beauty of the unobstructed south and east views over treetops and the city skyline. Elegant crown mouldings and baseboards line this area which additionally feature a media centre with cabinetry and a built-in electric fireplace.
A seamless flow from the dining area into the impressive updated eat-in kitchen makes entertaining a breeze. Offering plentiful light green cabinetry that wonderfully compliments the white subway tile backsplash and granite countertops, this kitchen is sure to be the heart of the home. Pocket doors open this space and additionally feature a centre island with butcher block top, a wine fridge, pantry, a built-in desk and a walk-out to the second balcony offering clear panoramic south, east and west views.
Enter through double doors into the private quarters and find the primary bedroom retreat complete with a walk-in closet, 3-piece ensuite, display shelving niche with pot lights, and floor-to-ceiling windows overlooking the cityscape. Also within the private quarters are the second bedroom with a double closet and a walk-out to the south balcony, the third bedroom with southern exposure corner windows, an updated 4-piece washroom with air jet tub, and a laundry area with a sink.
Two deeded underground parking spaces and one out-of-suite locker are also included.
Surrounded by lush greenery as you enter the building’s atrium, residents enjoy an array of first-rate amenities including 24-hour concierge, indoor pool and hot tub, sauna, yoga studio, recreational room with a kitchen and much more.
Step into this dynamic midtown neighbourhood and relish in the conveniences of shopping and restaurants at your doorstep. Also within walking distance is St. Clair subway station, Longo’s, LCBO and the Badminton & Racquet Club of Toronto.
Building Amenities
- 24 Hour Concierge
- Indoor Pool
- Exercise Room
- Renovated Party Room With Kitchen And Yoga Studio
- Resident's Recreational Calendar With Classes
- Complimentary Laundry Facilities on Same Level
- Guest Suite
- Visitor Parking
Maintenance Fees Include:
- Heat
- Hydro
- Water
- Basic Cable T.V. + Internet
- Common Elements
- Building Insurance
- Parking
Would you like more information about this property?
Contact me today by completing the form below and I will contact you shortly.
