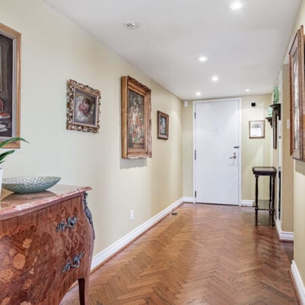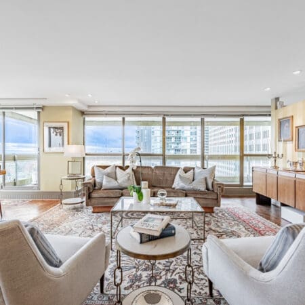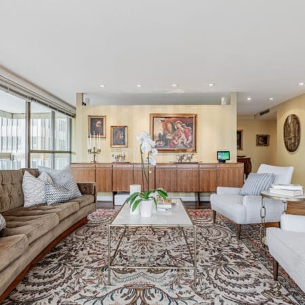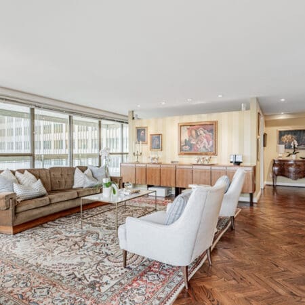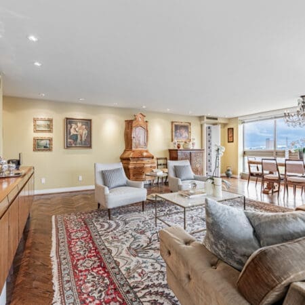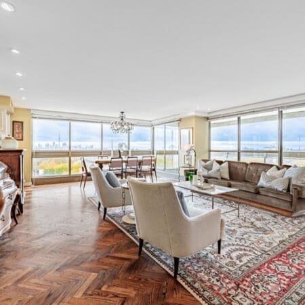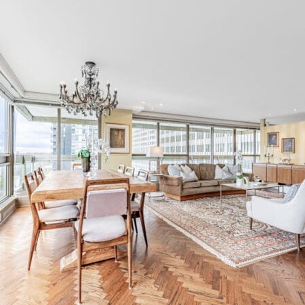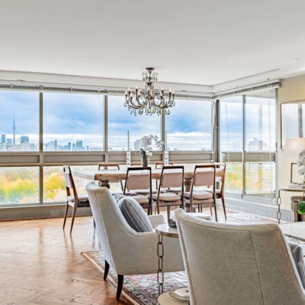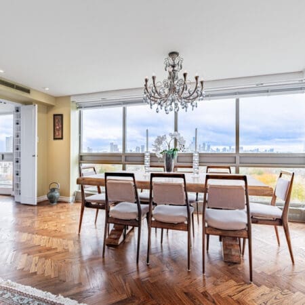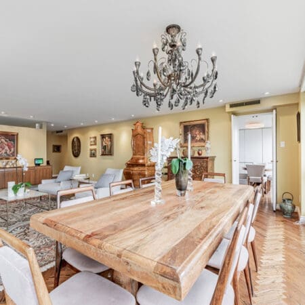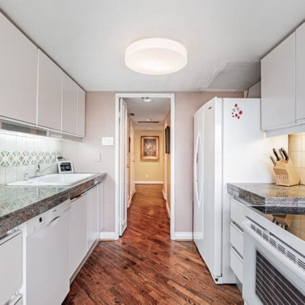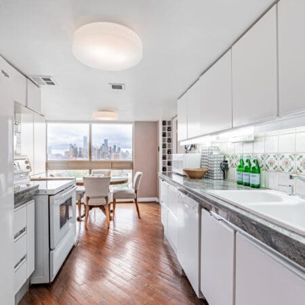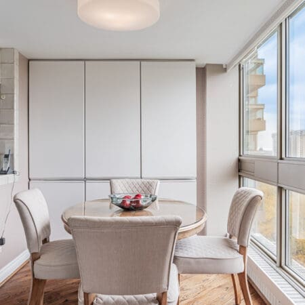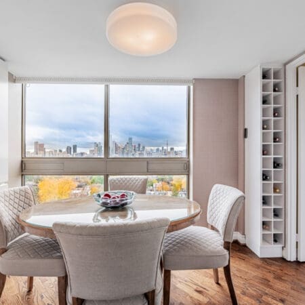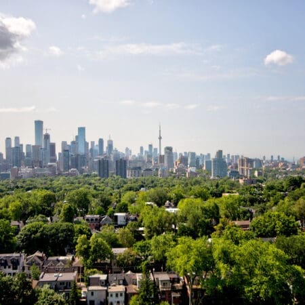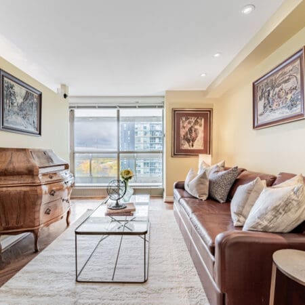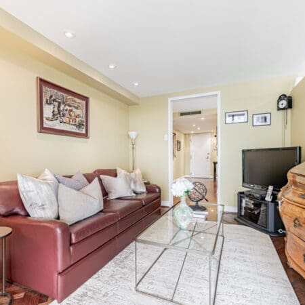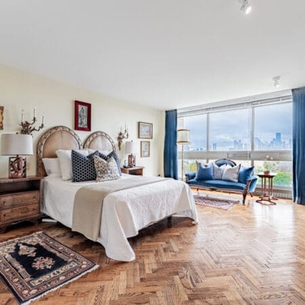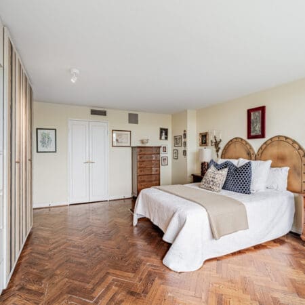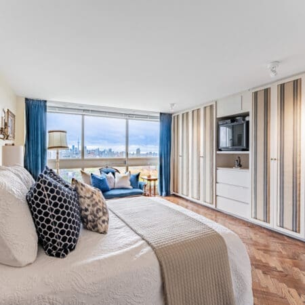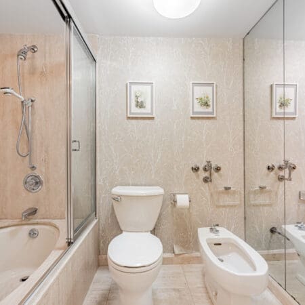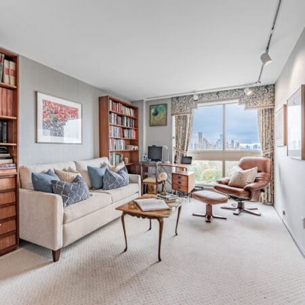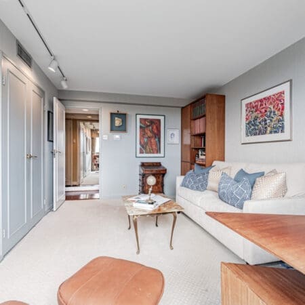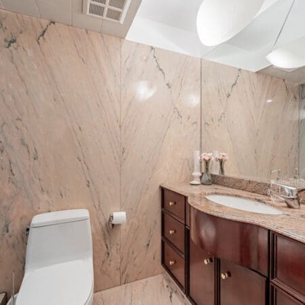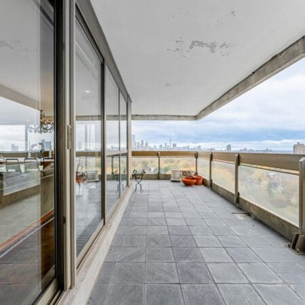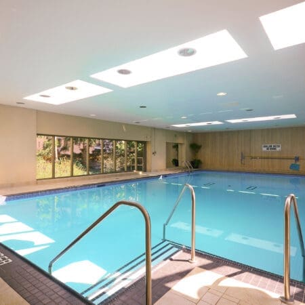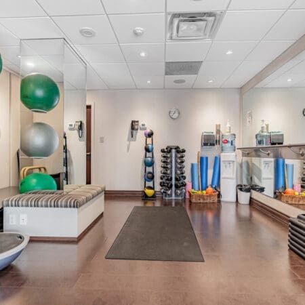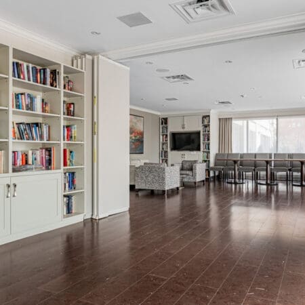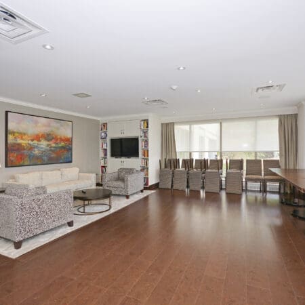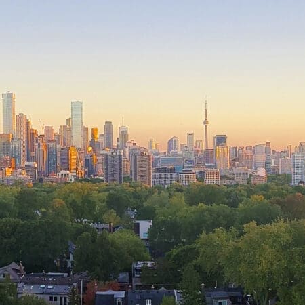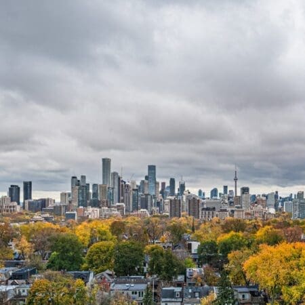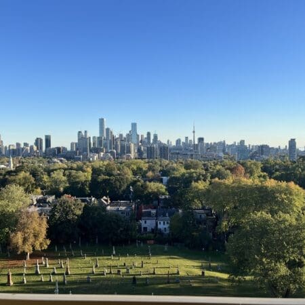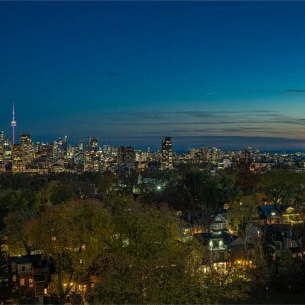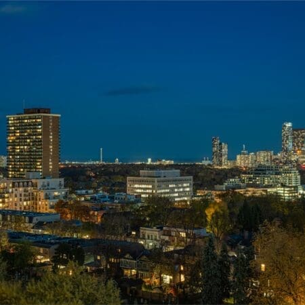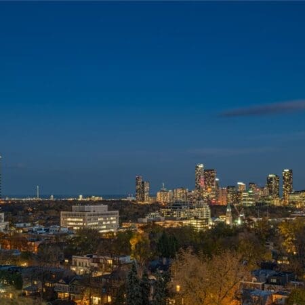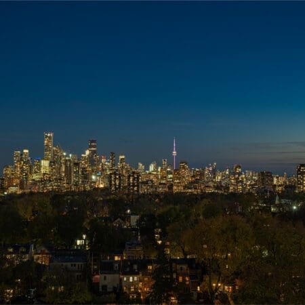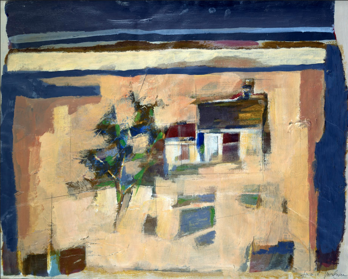Property Details
List Price: $2,395,000
Taxes: $8,041.92 per annum (2023)
Maintenance Fees: $2,250.81 per month
Bedrooms: 2 + den
Washrooms: 2
Heating: Forced Air / Gas
Cooling: Central Air Conditioning
Pet Policy: 1 Dog & 1 Cat or 2 Cats - 33 lbs Max
Square Footage: approx. 1,737 sq.ft.
Balcony: Open
Locker: 1 Out-of-Suite Locker
Parking: 2 Underground Parking Spaces
Possession Date: 30 Days / TBA
Property Description
Welcome to Granite Place! At approximately 1,737 sq. ft., this elegant suite offers a 2-bedroom + den/2-washroom plan. Step into the foyer of this stunning condo, where luxury and comfort blend seamlessly. This meticulously designed suite features a spacious 3-piece main washroom and the convenience of an ensuite washer & dryer, ensuring effortless living.
Entertain in style in the combined living/dining area adorned with floor-to-ceiling windows that bathe the space in natural light. Enjoy breathtaking southwest views from your private balcony, perfect for sipping your morning coffee or unwinding after a long day. The herringbone hardwood floors and meticulously crafted baseboards add a touch of sophistication to every corner of this home. Plus, a versatile den with floor-to-ceiling windows is the perfect space for a home office.
The functional kitchen boasts granite countertops, a stylish tile backsplash, and hardwood floors. The eat-in breakfast area with a south view is ideal for casual dining, making every meal a delightful experience.
Retreat to the primary bedroom, a sanctuary featuring floor-to-ceiling windows offering sweeping south views of the iconic Toronto skyline. Revel in the luxurious ambiance created by the herringbone hardwood floors and find ample storage in the large walk-in closet. Pamper yourself in the 5-piece ensuite.
The second bedroom offers the same breathtaking south views, complemented by soft broadloom for a cozy feel. The double closet provides plenty of storage space, ensuring your belongings are neatly organized.
This suite includes two underground parking spaces and one locker. Amenities include: fitness room and yoga studio, indoor pool, whirlpool, sauna, events room equipped with kitchen, visitor parking, and manicured grounds. The on-site property management team, 24-hr concierge, and doorman are there to assist you.
Its prime location at Yonge & St. Clair is close to shops, restaurants, parks, and public transit. This condo offers a lifestyle of unparalleled elegance and convenience. Don’t miss the chance to call this exceptional residence your own. Schedule a viewing today and experience urban living at its finest!
Building Amenities
- 24-Hr Concierge & Doorman
- Events Room w/ Kitchen
- Exercise Room & Yoga Studio
- Indoor Pool
- Whirlpool
- Sauna
- Visitor Parking
- On-Site Property Management
Maintenance Fees Include:
- Heat
- Hydro
- Water
- Cable TV
- Central Air Conditioning
- Common Elements
- Building Insurance
- Parking
Would you like more information about this property?
Contact me today by completing the form below and I will contact you shortly.
"*" indicates required fields
