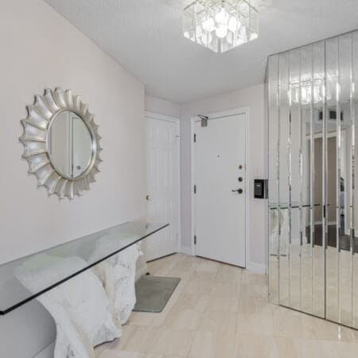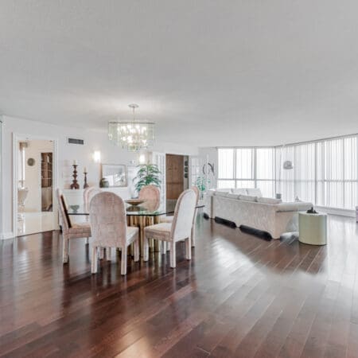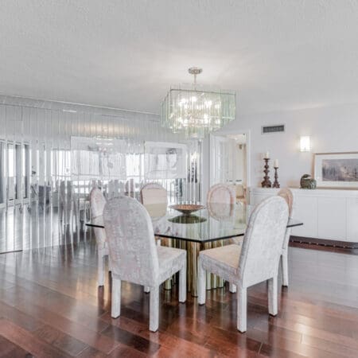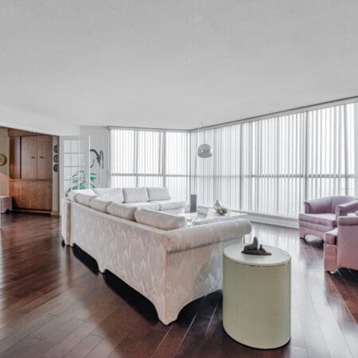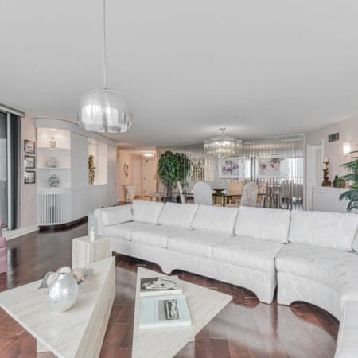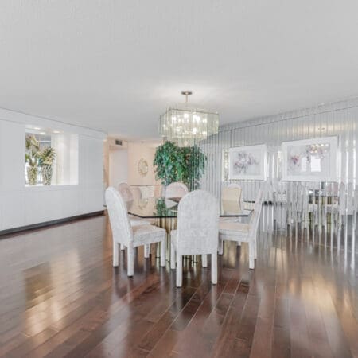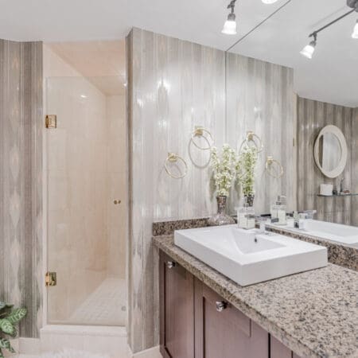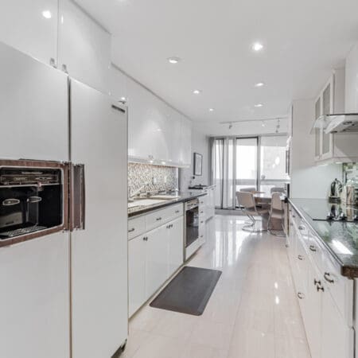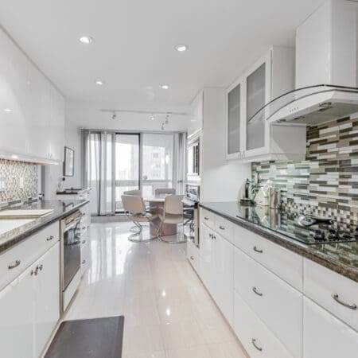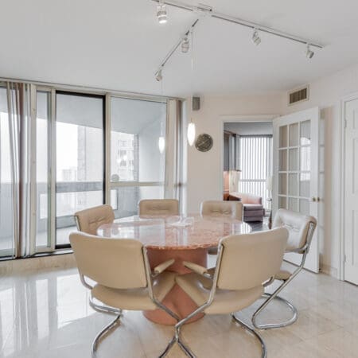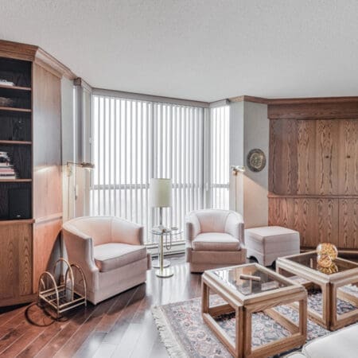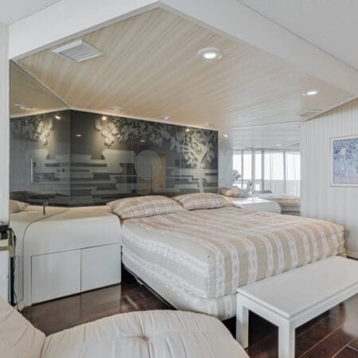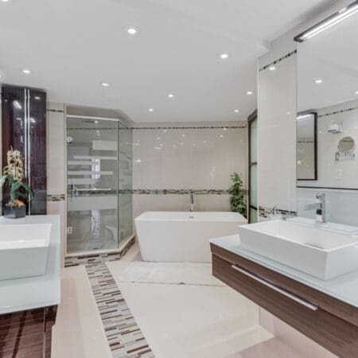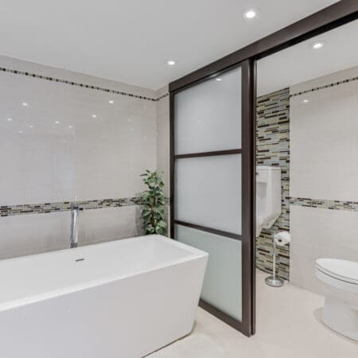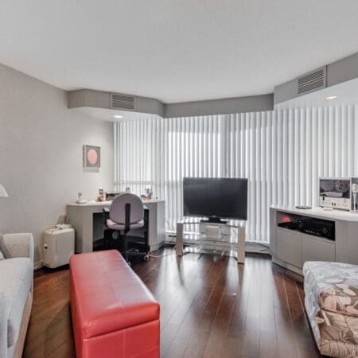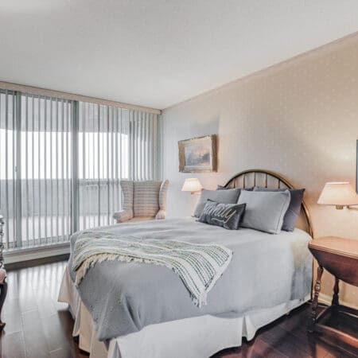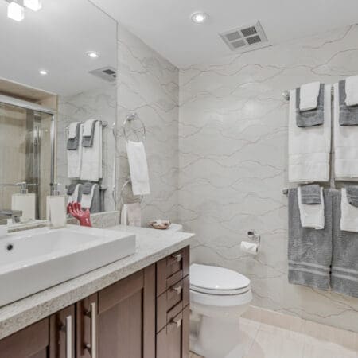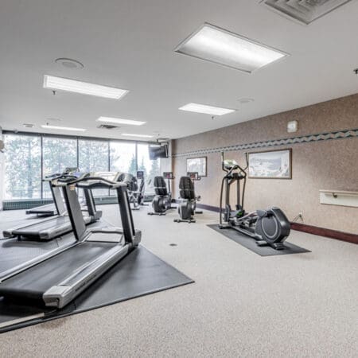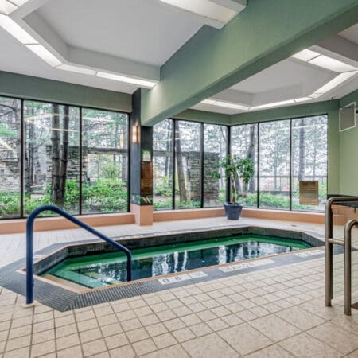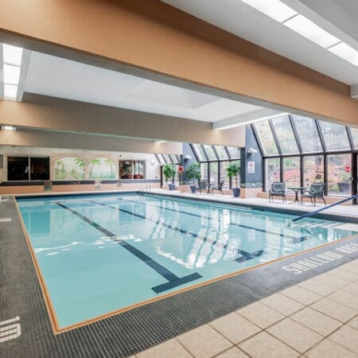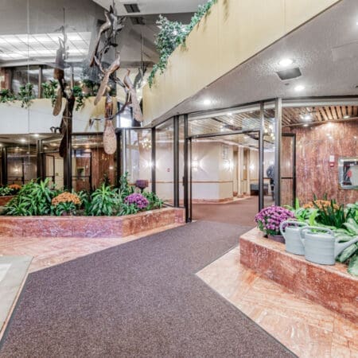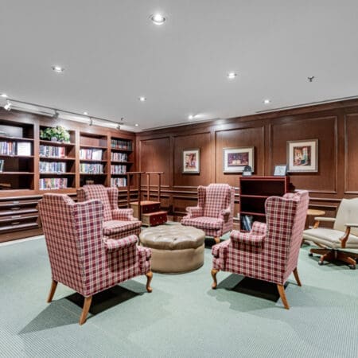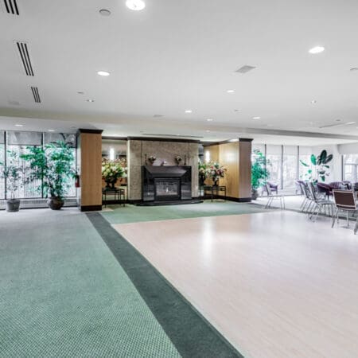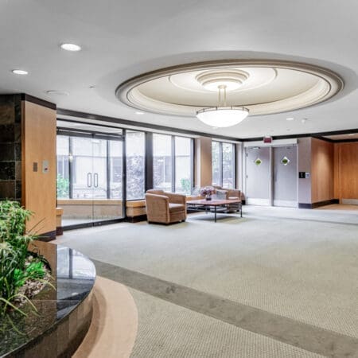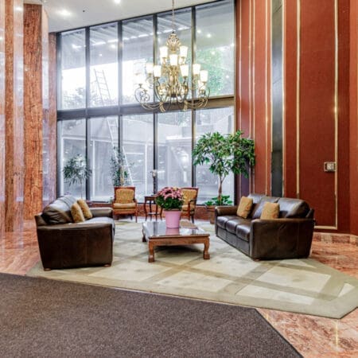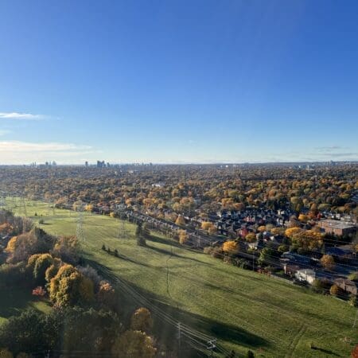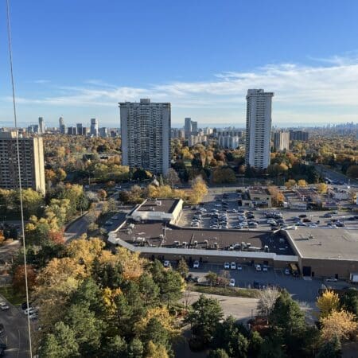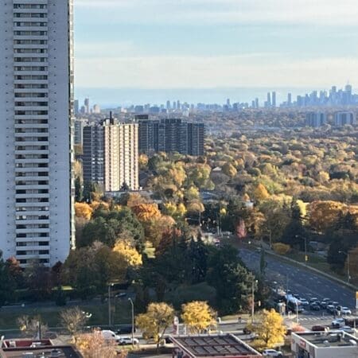Property Details
List Price: $1,475,000
Taxes: $5,650.00 per annum (2023)
Maintenance Fees: $2,486.68 per month
Bedrooms: 3
Washrooms: 3
Heating: Forced Air / Gas
Cooling: Central Air Conditioning
Pet Policy: Cats and dogs allowed (no restrictions)
Square Footage: approx. 2,881 sq.ft.
Balcony: 2 Open Balconies
Locker: 1 Deeded (Legal Description "Level A / #11" but labelled as "A#1")
Parking: 2 Parking Spaces (1 wide & 1 oversized able to fit multiple cars)
Possession Date: 30-60 Days / TBA
Property Description
Introducing a luxurious haven in the heart of the city, 85 Skymark Dr. #2403 is a residence that defines opulence and sophistication. This sprawling 3-bedroom/3-bath, 2,881 sq. ft. suite offers an unparalleled living experience, boasting exquisite design elements.
As you step into the foyer, you are greeted by a mirrored bevelled wall and a convenient closet, providing a stylish and functional entryway.
The living/dining area is a masterpiece of modern design, dark wide plank floors, bevelled mirror wall, and floor-to-ceiling windows that bathe the space in natural light and offer sweeping west views. Step out onto the large balcony and immerse yourself in the beauty of the surroundings. The beauty and immensity of the room makes it the perfect space for entertaining guests.
The family room, with its built-in elegant built-ins offer a serene environment to relax in.
The kitchen is a chef’s dream, equipped with granite countertops, under-cabinet lighting, and a mini-glass tile backsplash. The eat-in breakfast area is bathed in light from the second balcony and features track lights and ample storage, making it a delightful place to start your day.
The family room is a cozy retreat, featuring French doors, built-in panelled wall units, and floor-to-ceiling windows with captivating west views. It’s the ideal spot to unwind and relax in the lap of luxury.
The primary bedroom is a sanctuary of indulgence, boasting dark wide plank floors, a built-in wall unit, and floor-to-ceiling windows that open to the second balcony. The room is enhanced by mirrored walls and a spacious walk-in closet. The accompanying renovated 6-piece ensuite is a spa-like oasis.
The second bedroom, with access to the first balcony, offers a mirrored closet and a nearby 3-piece bathroom.
The third bedroom is appointed with dark wide plank floors, two double mirrored closets, and its own access to the second balcony, providing a private retreat for guests or family members. The 3-piece ensuite is tastefully renovated, designed, and functional.
For added convenience, this suite comes equipped with 2 adjacent parking spaces and 1 large locker. One of the parking spaces is wide, with the other being able to accommodate multiple cars. Amenities include: 24-hour concierge, exercise room, indoor & outdoor pools, recreation room, sauna, tennis & squash court, golf simulator, party room with billiards, library, and guest suites.
This exceptional suite at Finch and Don Mills redefines urban living, combining unparalleled luxury with breathtaking views. Close to plazas, the Finch bus line, and Seneca College, don’t miss the opportunity to make this suite your home and experience the epitome of sophisticated city living.
Building Amenities
- 24-hour concierge
- Exercise room
- Indoor pool
- Outdoor pool
- Recreation room
- Sauna
- Tennis court
- Squash court
- Golf simulator
- Party room with billiards
- Library
- Guest suites
Maintenance Fees Include:
- Exercise Room
- Indoor Pool
- Recreation Room
- Sauna
- Hot Tub
- Tennis Court
- Concierge
- Guest Suites
- On-Site Management Office
Would you like more information about this property?
Contact me today by completing the form below and I will contact you shortly.
