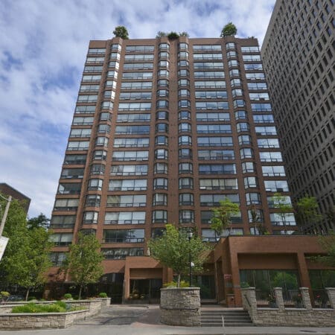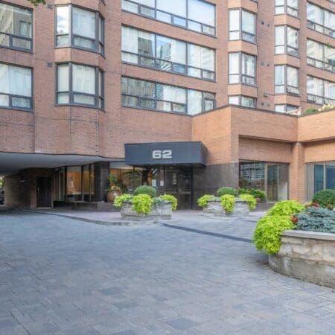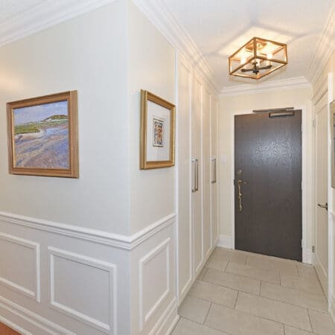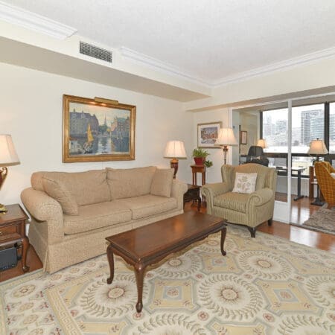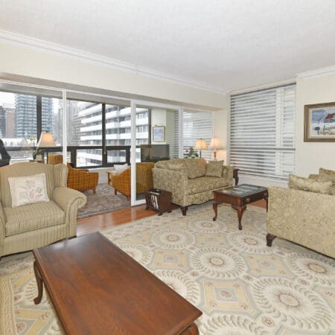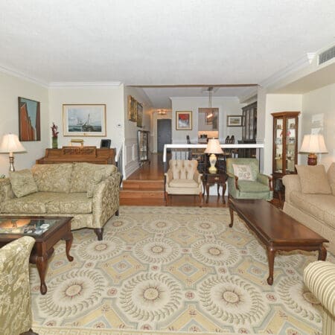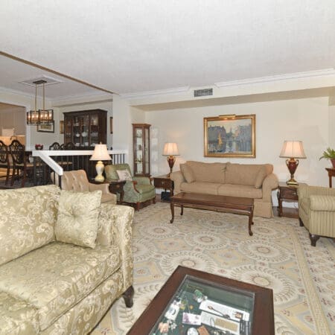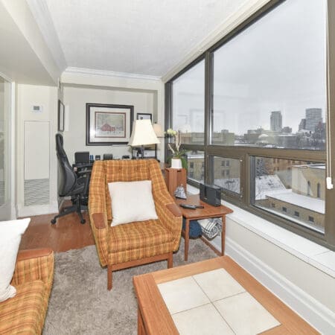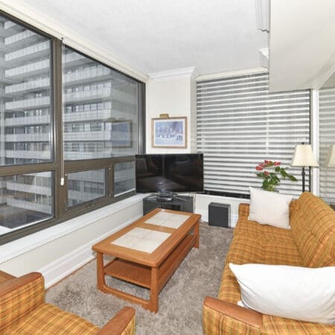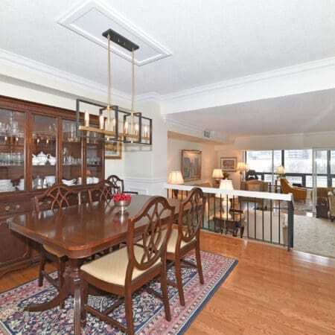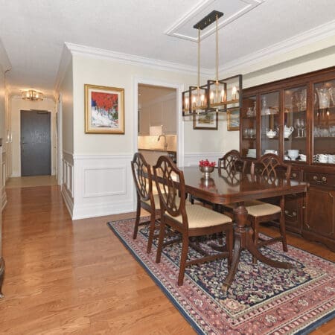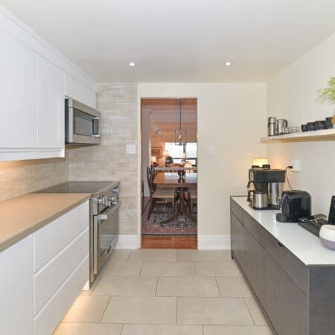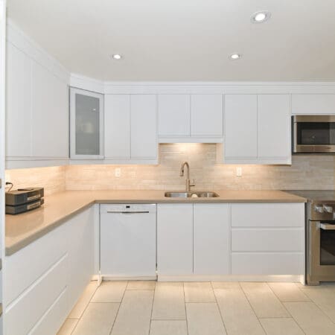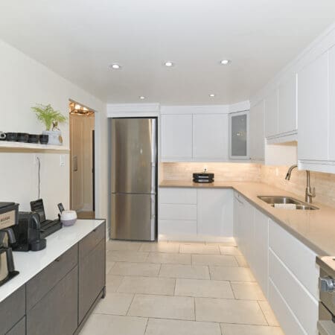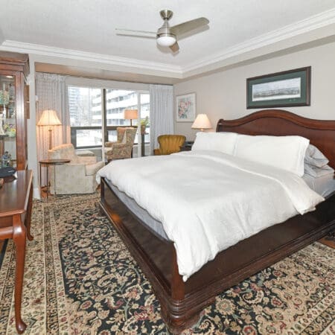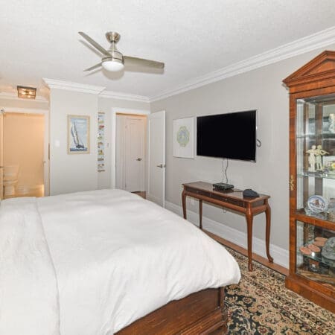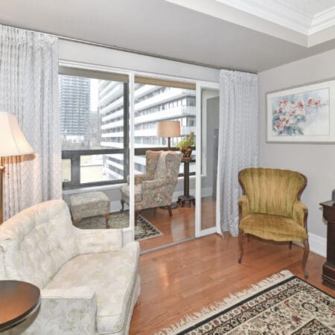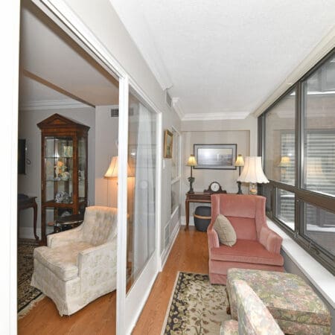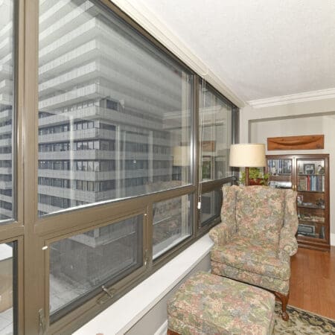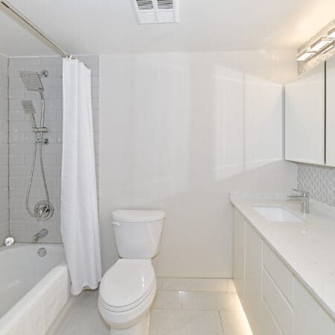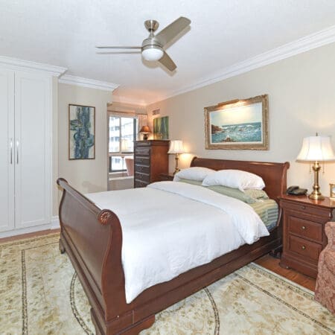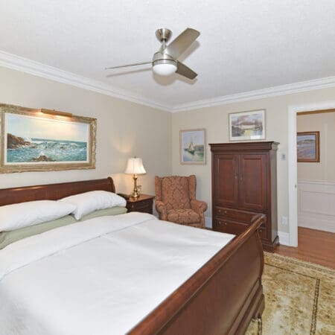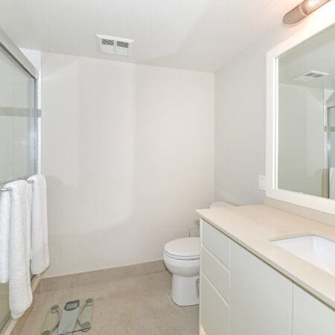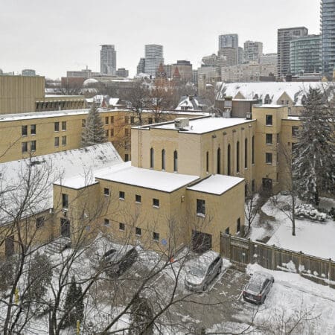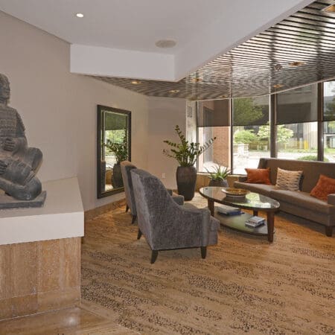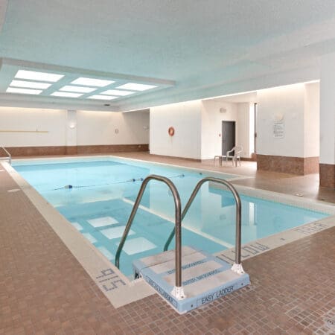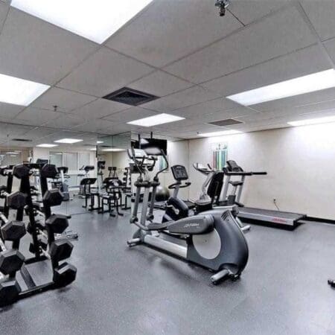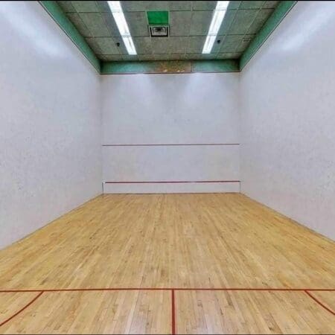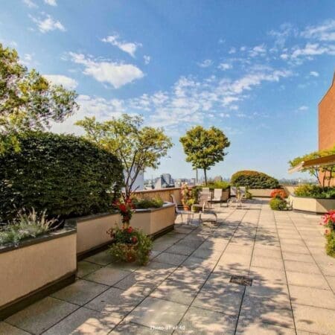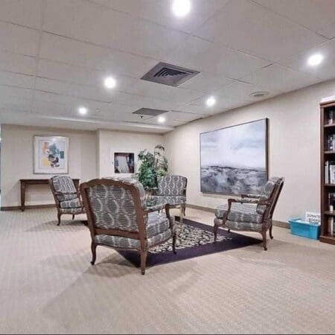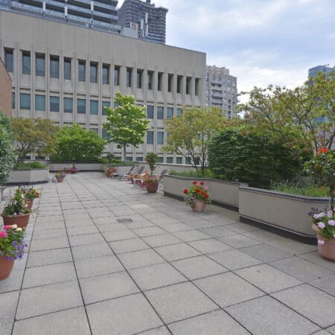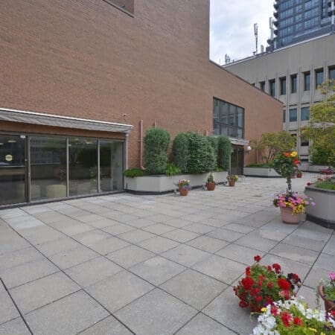Property Details
List Price: $1,375,000/ 4500 per mo
Taxes: $4,044.37 per annum (2022)
Maintenance Fees: $1,194.83 per month
Bedrooms: 2+2
Washrooms: 2
Heating: Forced Air Gas Heating
Cooling: Central Air Conditioning
Pet Policy: Pet-Free Building
Square Footage: Approx. 1,482 sq.ft.
Locker: One Ensuite Storage Locker
Requirements: Minimum 1 Year Lease, Rental Application, Deposit, Credit Check, Letter of Employment, References
Parking: One Deeded Underground Parking Space
Possession Date: June 1st 2023 or To Be Arranged
Property Description
Welcome to Suite #702 – where polished, refined living meets metropolitan convenience.
Boasting approximately 1,482 sq.ft., this versatile plan features two bedrooms, two washrooms, two solariums, a renovated chef’s kitchen, separate dining room and ensuite laundry.
Gleaming tile floors and wainscoting welcome you into this bright unit. A double foyer closet and ensuite storage locker are efficiently located upon entry.
The renovated gourmet kitchen is fit for any chef and foodie alike. Notable features include integrated stainless-steel appliances, plentiful crisp white cabinetry, under-cabinet and foot lighting, stone backsplash and quartz countertops. An opening leading from the kitchen to the dining room makes entertaining a breeze. Wainscoting, crown mouldings and baseboards, hardwood floors and a chic chandelier distinguish this space.
Step into the sunken living room fitted with hardwood floors that beautifully contrast the abundance of natural light. Combined with the living room is one of the two solariums. The striking northern exposure gives this sizable space remarkable cityscape views that do not disappoint.
Completing the common quarters is the main 3-piece washroom which includes a glass shower stall, toilet, vanity with sink and a linen closet.
Retreat to the generous primary bedroom offering two double closets, a renovated sparkling 5-piece ensuite with a double vanity and the second solarium which offers supplementary living space for an at home office, exercise area, or simply a place to sip your morning coffee while enjoying the urban landscape. An additional bedroom with a closet, and a window complete this plan.
One deeded underground parking space is also included.
Named for its proximity to Queen’s Park, residents enjoy the conveniences of Bay St. Corridor which includes award-winning restaurants, top-of-the-line shopping and ready access to University of Toronto, Financial District, Eaton Centre, and Yorkville.
Residents also enjoy an array of first-class amenities which include 24-hour concierge, plentiful visitor parking, fitness room, squash court, sauna, meeting room, indoor sea-salt water pool, and an expansive roof-top terrace with views of the CN tower and the downtown skyline.
Building Amenities
- Concierge
- Exercise Room
- Indoor Pool
- Rooftop Deck/Garden
- Squash Court
- Visitor Parking
Maintenance Fees Include:
- Heat
- Water
- Central Air Conditioning
- Building Insurance
- Common Elements
- Parking
Would you like more information about this property?
Contact me today by completing the form below and I will contact you shortly.
