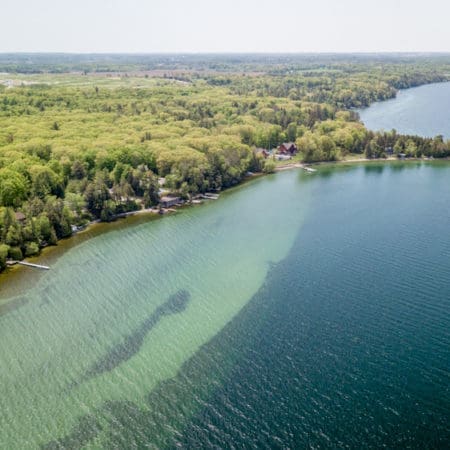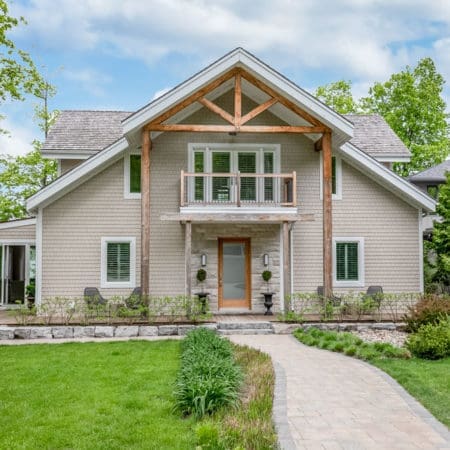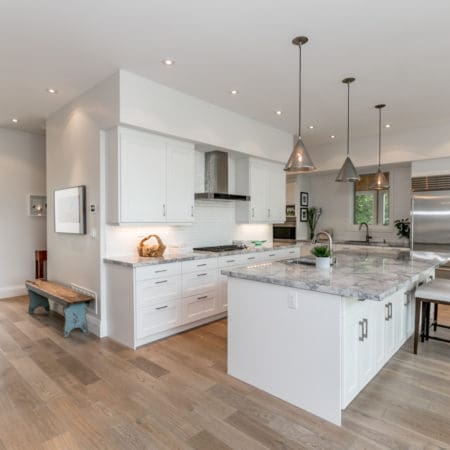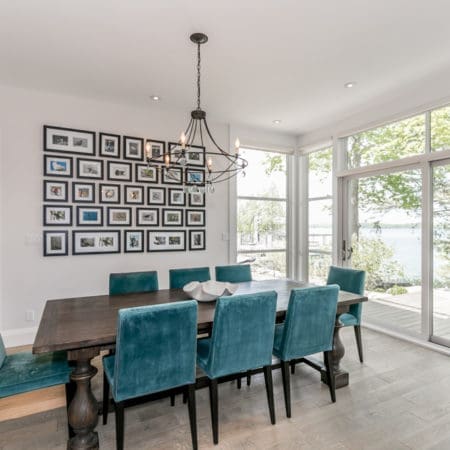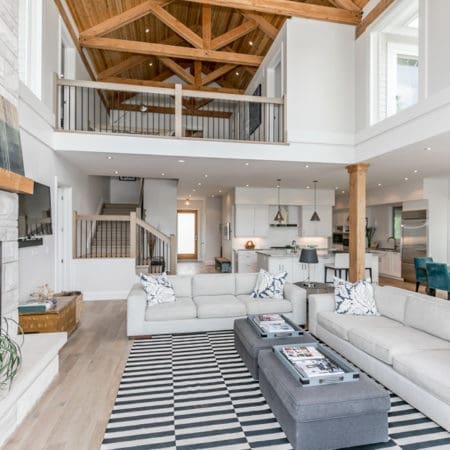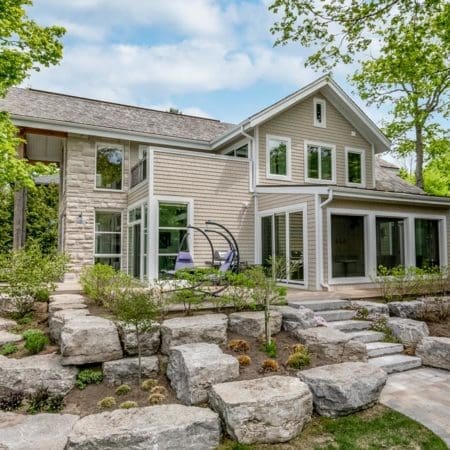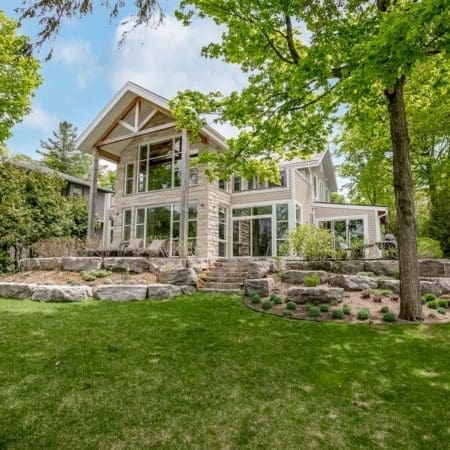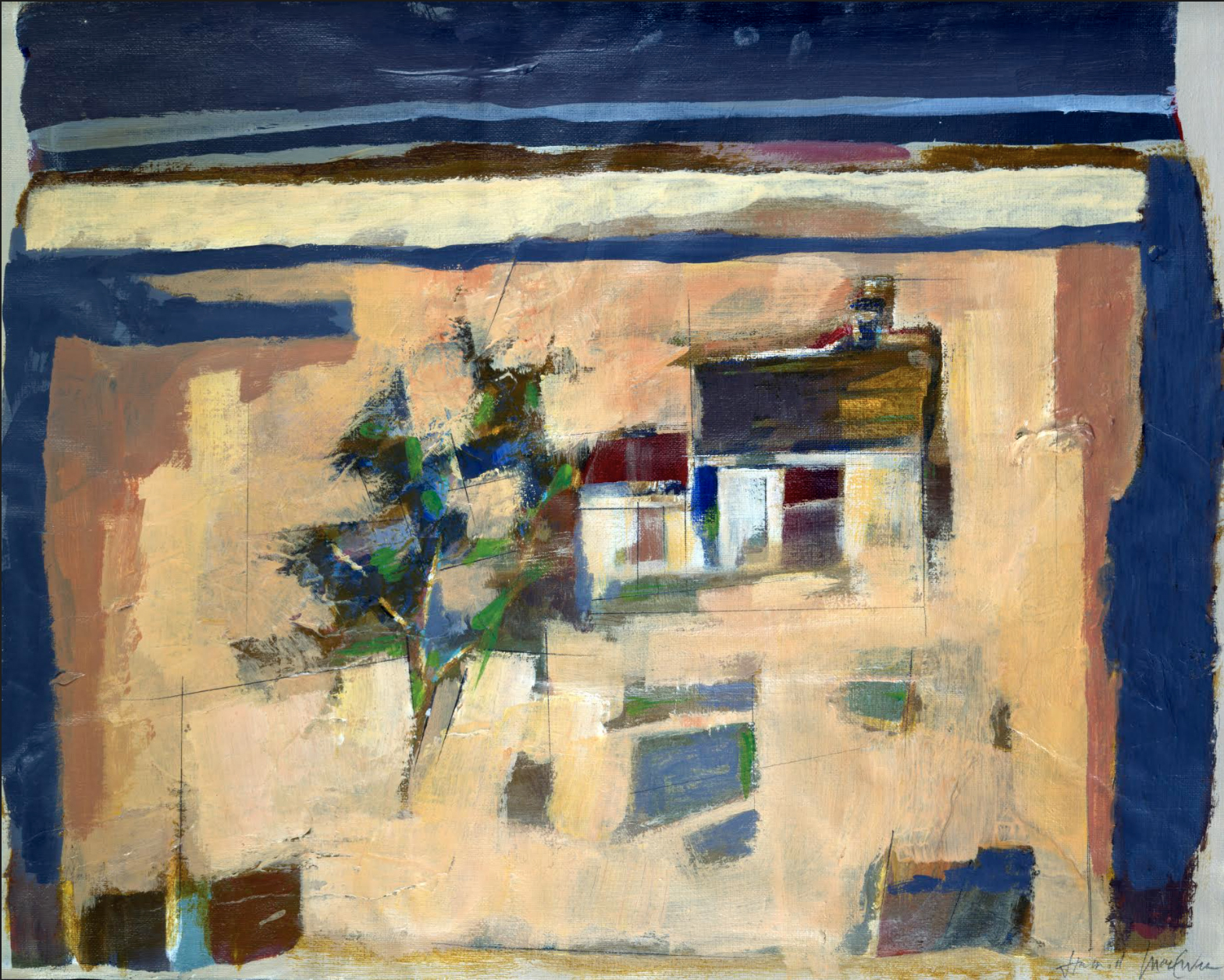Property Details
List Price: $2,490,000
Bedrooms: 5
Washrooms: 4
Basement: Partially Finished
Heating: Forced Air / Propane
Cooling: Central Air
Square Footage: Approx. 3,400 Sq Ft
Parking: Detached Double Garage
Possession Date: To Be Arranged
Property Description
As the ‘Gateway to Cottage Country’, Lake Simcoe is Toronto’s backyard playground and has placed itself on the map as a destination for family recreational getaways and luxurious waterfront estates. A leisurely drive will have you enjoying the gourmet restaurants, boutique shops and cultural attractions of the resort city of Barrie and with easy highway access, you can be in the heart of the GTA in just over an hour. This location is also just minutes away from Friday Harbour, a 600 acre resort community encompassing a 1,000 slip marina, 200 acre nature preserve, groomed hiking trails, 18 hole golf course and gourmet restaurants and boutique shops of the Marina Village complex. With so much to offer, Friday Harbour is poised to become the new heart of cottage country.
As you make your way through the trees of the 2.5 acre property, you instantly feel your stress melt away. The hustle and bustle of the city is suddenly far behind and you start to feel at one with nature. This private, lakeside retreat is a flawless combination of luxury and comfort, designed to embody three of the homeowners’ passions: design, nature and family.
The brilliant landscape design encompasses every resort amenity while maintaining the integrity of the natural setting. The grounds are a cavalcade of colour; from the vibrant green foliage, to the pinks, whites and yellows of the flowers, to the sparkling blue water of Lake Simcoe.
The residence was designed and constructed to the very highest standards, with the finest materials, hand selected for their natural beauty and durability. Floor to ceiling windows, walk-outs and balconies connect you visually and physically to the outdoors while several outdoor living spaces provide exceptional vantage points from which to take in your surroundings.
A magnificent property that your family will enjoy for generations.
426 Big Bay Point Rd Overview
• Cape Cod cedar-shake siding and roof with copper roof accents
• 3,400 sq ft plus finished lower level
• Detached double car garage
• Limestone chimney
• Ipay on decks and all upper patios
• 8′ doors, 10.5′ ceilings, 27′ at highest point
• Pickled white oak engineered hardwood flooring throughout main floor
Would you like more information about this property?
Contact me today by completing the form below and I will contact you shortly.
