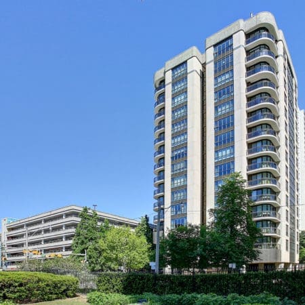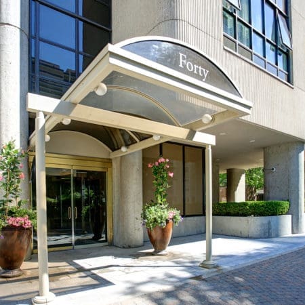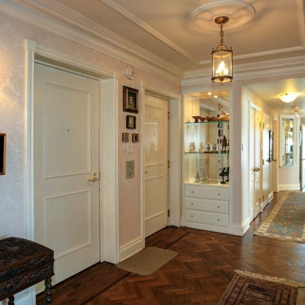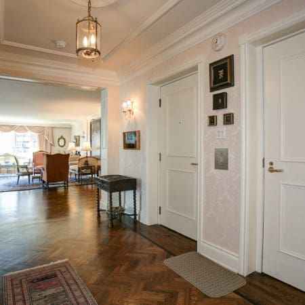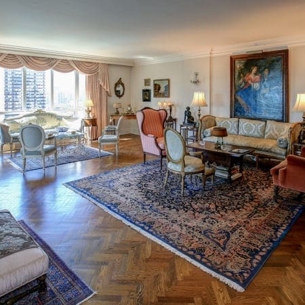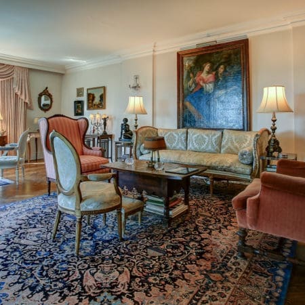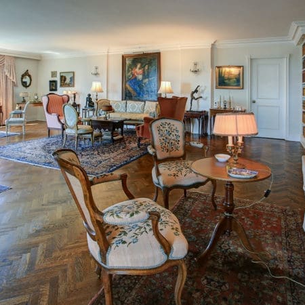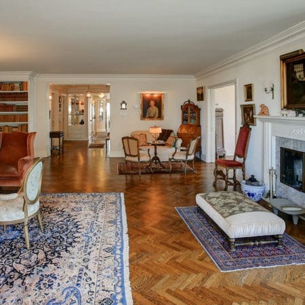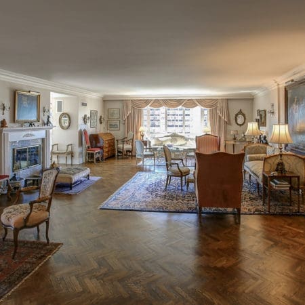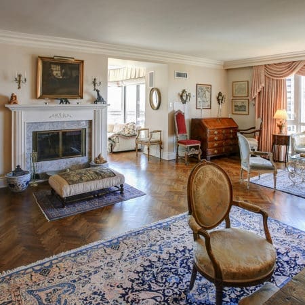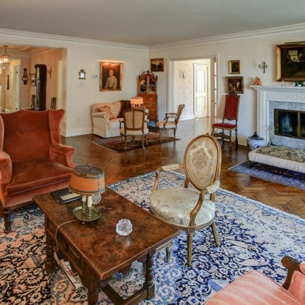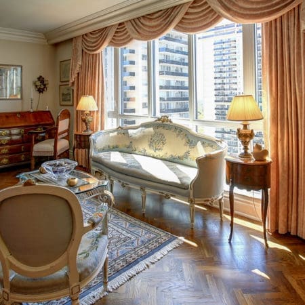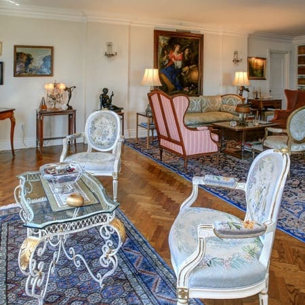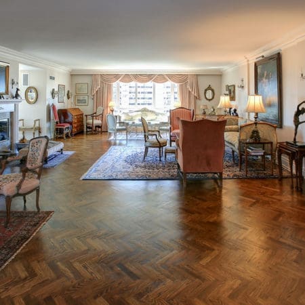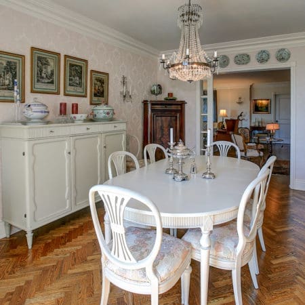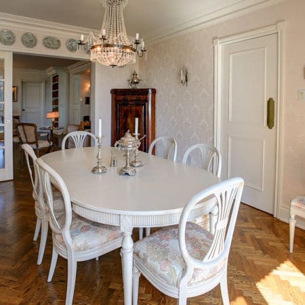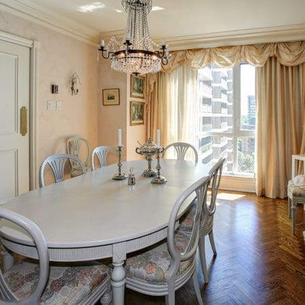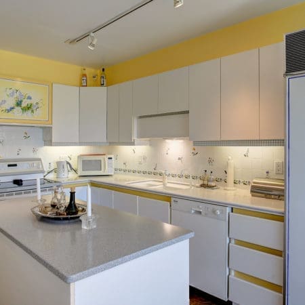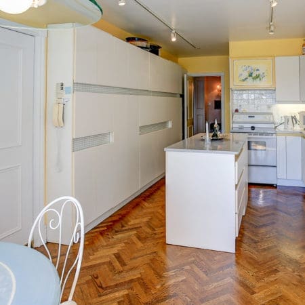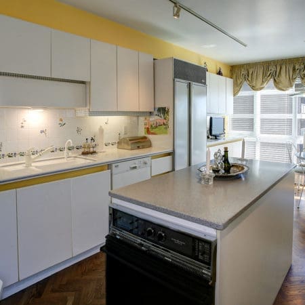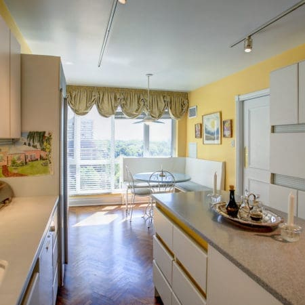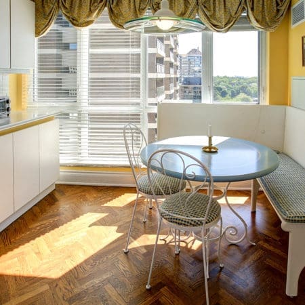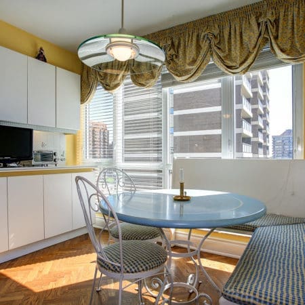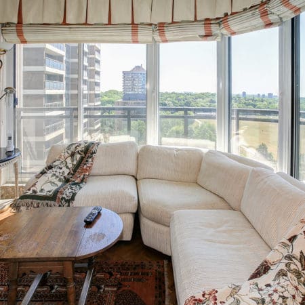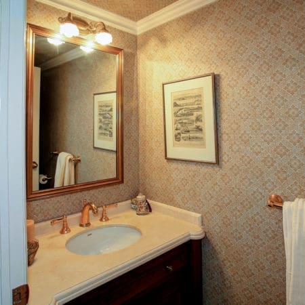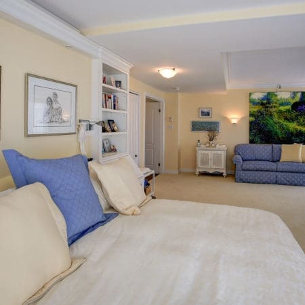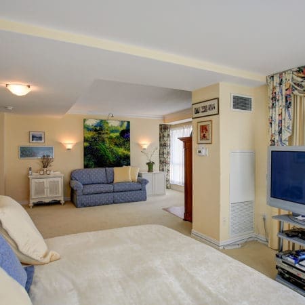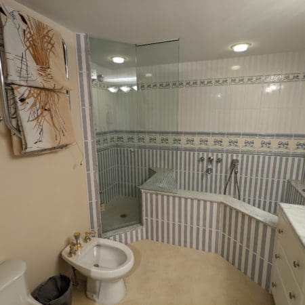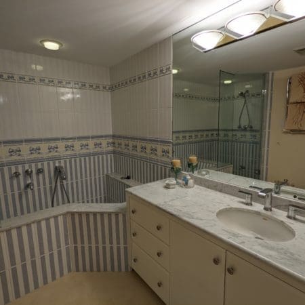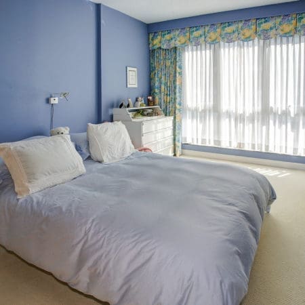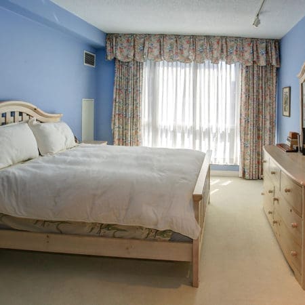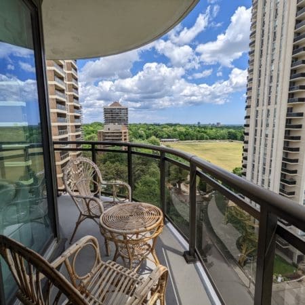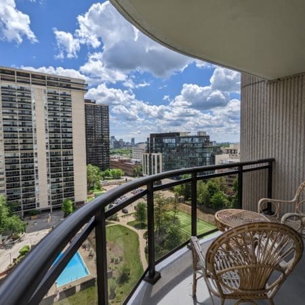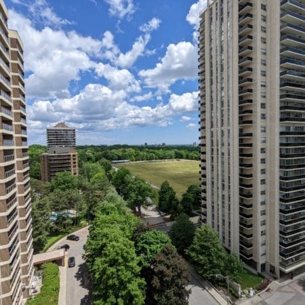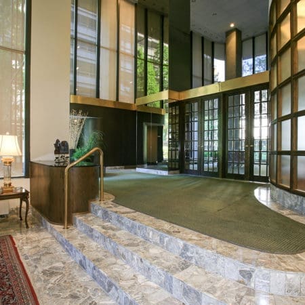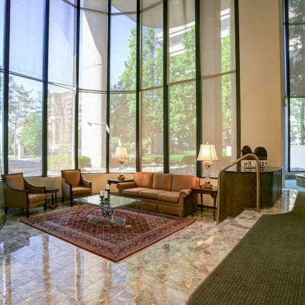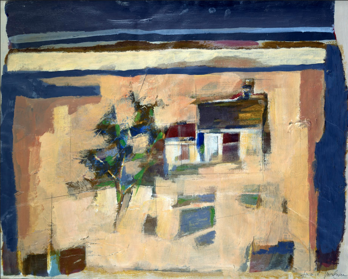Property Details
List Price: $2,995,000
Taxes: $10,294.19 per annum (2022)
Maintenance Fees: $3,906.46 per month
Bedrooms: 3+1
Washrooms: 3
Heating: Forced Air / Gas
Cooling: Central Air Conditioning
Pet Policy: 1 Dog or 2 Cats/Max 20 lbs
Square Footage: Approx. 3000 sq.ft.
Balcony: Two Open Wrap-Around Balconies
Locker: One Out-of-Suite Lockers
Parking: Three Underground Parking Spaces
Possession Date: Dec 1st or To Be Arranged
Property Description
Welcome to the residences of 40 Rosehill Avenue, a boutique condominium at the heart of Yonge and St. Clair! This 3,000 sq.ft. (approximate) Penthouse suite features three bedrooms, three washrooms, a bright den area and two generous wrap-around balconies offering stunning tree-top views to the south, north and east.
Upon entering through the direct double elevator, you will be greeted by dark stained herringbone hardwood flooring, exceptional crown mouldings and baseboards, a walk-in closet, a built-in display curio cabinet, and an additional double closet in the foyer. The spacious gallery leads into the expansive living area – a perfect setting to host an elegant party or cozy up by the wood-burning fireplace with your carefully-selected book from the built-in bookshelves.
Natural light from the generous floor-to-ceiling windows fill the room while your art collection decorates the walls for a peaceful ambience. Open the glass-paneled pocket doors from the living room to the formal dining area featuring refined crown mouldings and baseboards, herringbone hardwood flooring and a picture floor-to-ceiling window overlooking the eastern treetops. Also accessible from the living room is the bright and airy den where you can enjoy a wrap-around terrace overlooking the south-east treetops and David A. Balfour Park.
The spacious eat-in kitchen is fitted with dark stained herringbone hardwood floors, a centre island, Corian countertops, hand-painted tile backsplash, track lighting, breakfast area with a large floor-to-ceiling picture window and access to the dining room through a swinging door.
The private quarters are comprised of the primary bedroom and two additional bedrooms with closets and a shared 4-piece semi-ensuite. The primary retreat offers a sitting area, walk-in hallway closets with double mirrored sliding doors, floor-to-ceiling windows that walk-out to the north-east balcony, and a 5-piece ensuite. Ample storage closets, a powder room, and a laundry area with sink complete this plan.
For peace of mind, this penthouse also comes equipped with a security monitoring system. Connecting directly with the concierge, and compatible with most third party security providers you can rest assured the home is always protected.
Three deeded underground parking spaces and one exclusive use out-of-suite locker is also included.
40 Rosehill Avenue is a luxury full-service building offering an array of amenities including 24-hour concierge, indoor pool, sauna, gym, party room, splendid garden and patio, and visitor parking. Situated across from David A. Balfour Park with access to the Rosedale ravine trails, this elegant residence seamlessly blends nature with the urban conveniences of Yonge Street just minutes away. This prime location provides easy access to the downtown core.
Building Amenities
- 24 Hr. Concierge
- Exercise Room
- Indoor Pool
- Sauna
- Party/Meeting Room
- Splendid Garden and Patio
- Visitor Parking
- Onsite Property Management
Maintenance Fees Include:
- Water
- Common Elements
- Building Insurance
- Parking
Would you like more information about this property?
Contact me today by completing the form below and I will contact you shortly.
