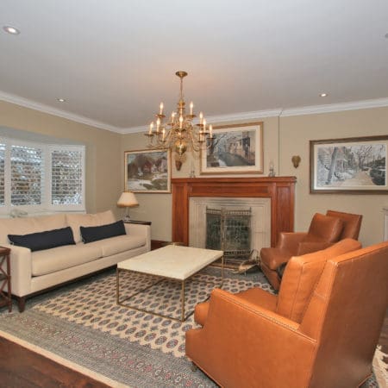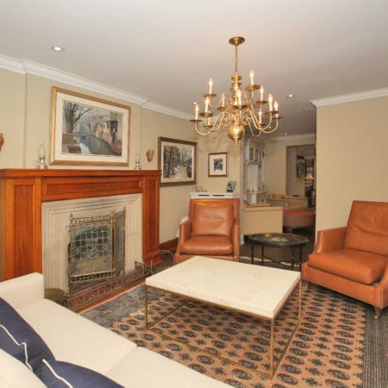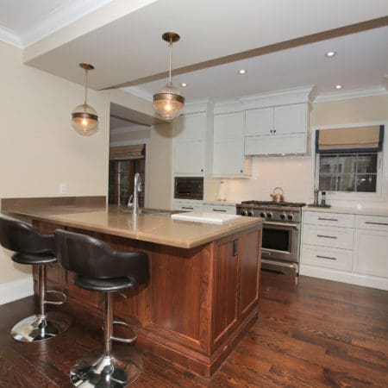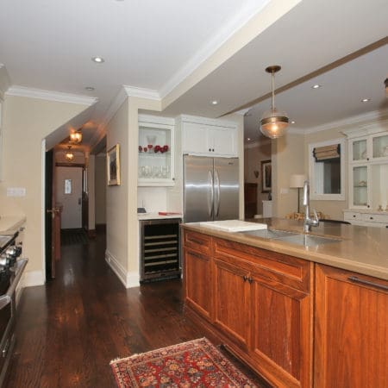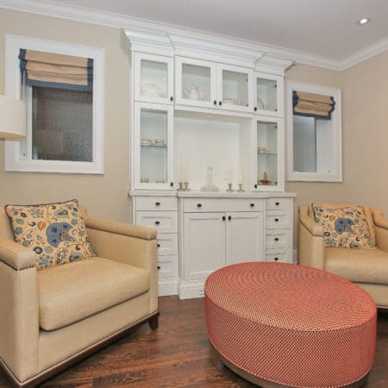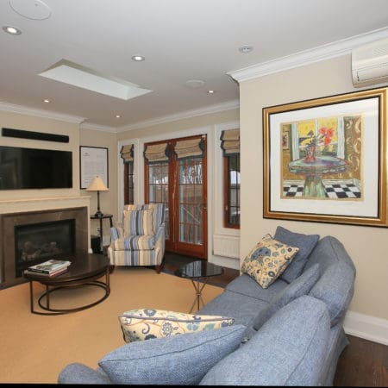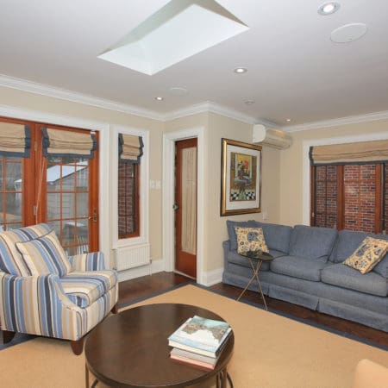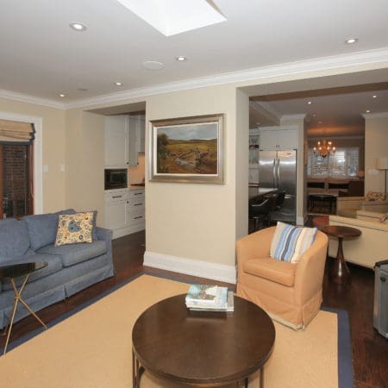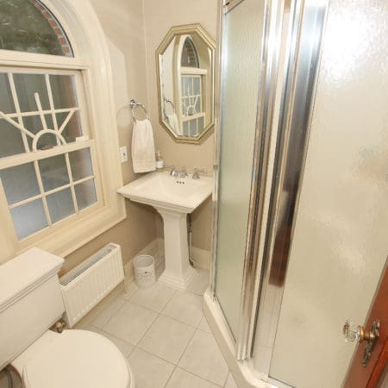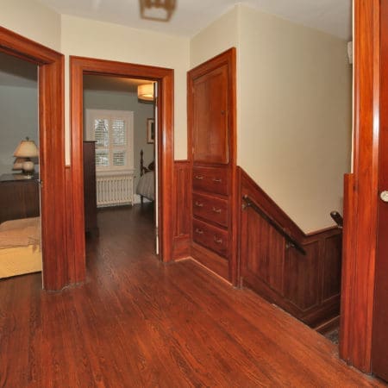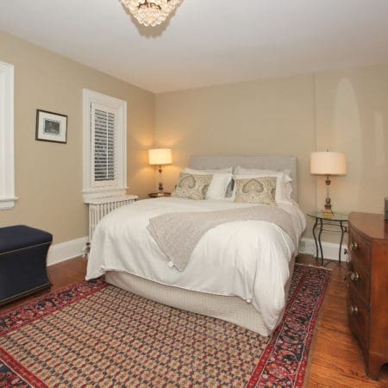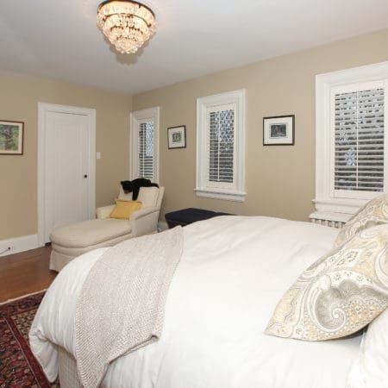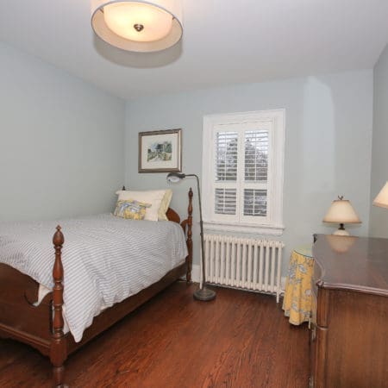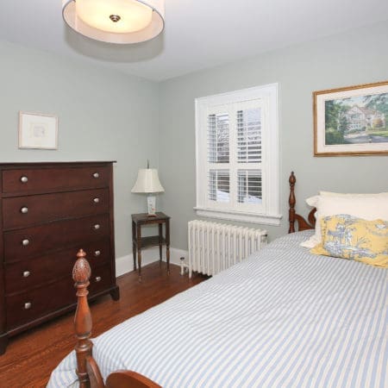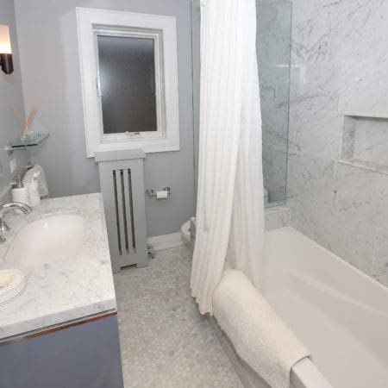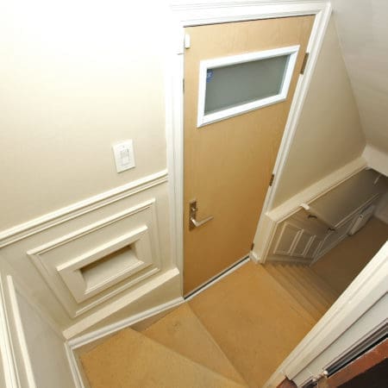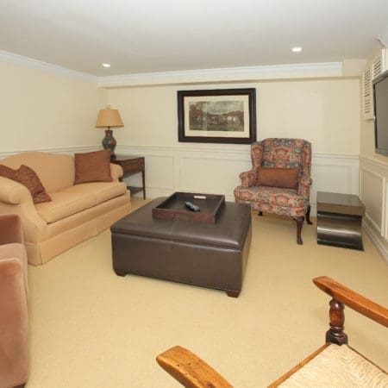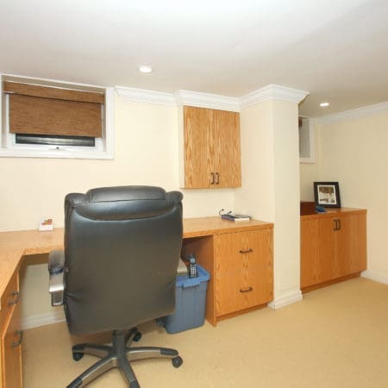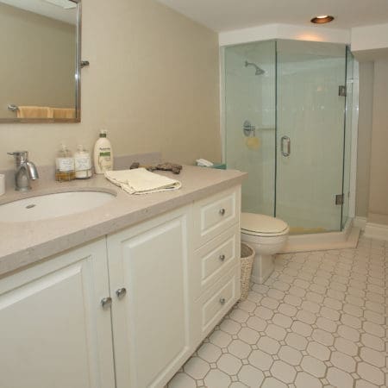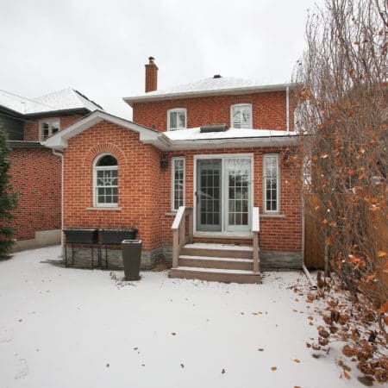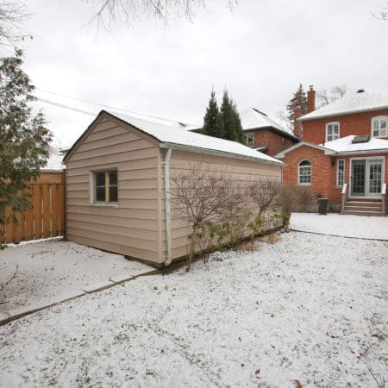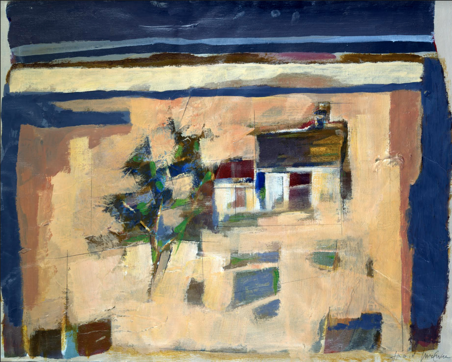Property Details
List Price: $2,395,000
Taxes: $8,450.31 per annum (2021)
Lot Size: 30 x 125 ft.
Bedrooms: 3
Washrooms: 3
Basement: Finished
Heating: Hot Water Gas
Cooling: Wall Unit A/C
Drive: Private Drive
Parking: Single Attached Garage
Possession Date: February 28, 2022 or To Be Arranged
Property Description
Classic home in The Kingsway glowing with character and curb appeal! This move-in ready, detached 2-storey abode has been well-preserved and attractively renovated to achieve a traditional yet modern ambience. A private driveway leading to a single detached garage is a practical and valuable feature to the exterior space of the 30 x 125 ft. lot on which 33 Grenview Blvd North sits. Situated on a quiet residential street with green leafy surround, lounge upon your front porch with your morning coffee or host a backyard patio gathering in this spacious retreat.
Inside this home, the character shines through the leaded-glass windows, wainscoting and crown mouldings and baseboards. A desirable and functional main floor layout allows for a smooth flow when entertaining. Cozy up in the open concept living room which comes fitted with rich hardwood flooring that wonderfully compliments the wood-burning fireplace. Unwind with a hot tea by the bay window as you watch the sky transition from day to night and marvel at the streets glow from shimmering lights.
From the living room, step into your renovated combined kitchen and sitting area. Bright and airy, this space offers plentiful light from the large windows, as well as pot lights and pendant lighting over the large island with a double sink and breakfast bar. Clean-lined white subway tile backsplash, and cabinetry with bronze coloured hardware brilliantly blend traditional and contemporary aesthetics. Integrated stainless-steel appliances complete this space.
An addition built in the early 1990’s enhances the interior space to include a family room off the combined kitchen and sitting area. This adaptable and versatile space can also be fashioned into a formal dining room. This warm and welcoming area offers a gas fireplace with an elegant surround, a beaming skylight and French doors that walk out to the yard. Completing this impressive main floor is a renovated 3-piece washroom with a large, frosted glass window.
Up the handsome staircase notice the wainscoting leading you to three well-appointed bedrooms and a remodeled 4-piece washroom with heated floors. The primary bedroom offers plentiful natural light through three leaded glass windows with shutters that overlook Grenview Blvd North. A walk-in closet and distinguished hardwood floors perfect this room. The extra bedrooms also feature stunning hardwood floors, ample closet space, and shutters over the windows for uninterrupted rest as you wish.
The beauty of this home continues into the lower level where you will find a recently renovated recreation room that features modern wainscoting, crown mouldings and baseboards, a custom built-in desk, a laundry room with a sink and a 3-piece washroom.
Make the most of the sensational Kingsway location with Royal York subway station around the corner, as well as the coveted Lambton-Kingsway School catchment and Our Lady of Sorrows Catholic School and Church. More of a nature buff? You’re in luck! Explore King’s Mill Park and follow the flow of Humber River through to Humber Marshes for a hike or to fish. All at your doorstep, this home offers the urban convenience of the city with boutiques and dining whilst maintaining a family-friendly community setting. Minutes to downtown, airports and golf courses, this home is sure to fulfill your wish list and beyond!
Would you like more information about this property?
Contact me today by completing the form below and I will contact you shortly.
