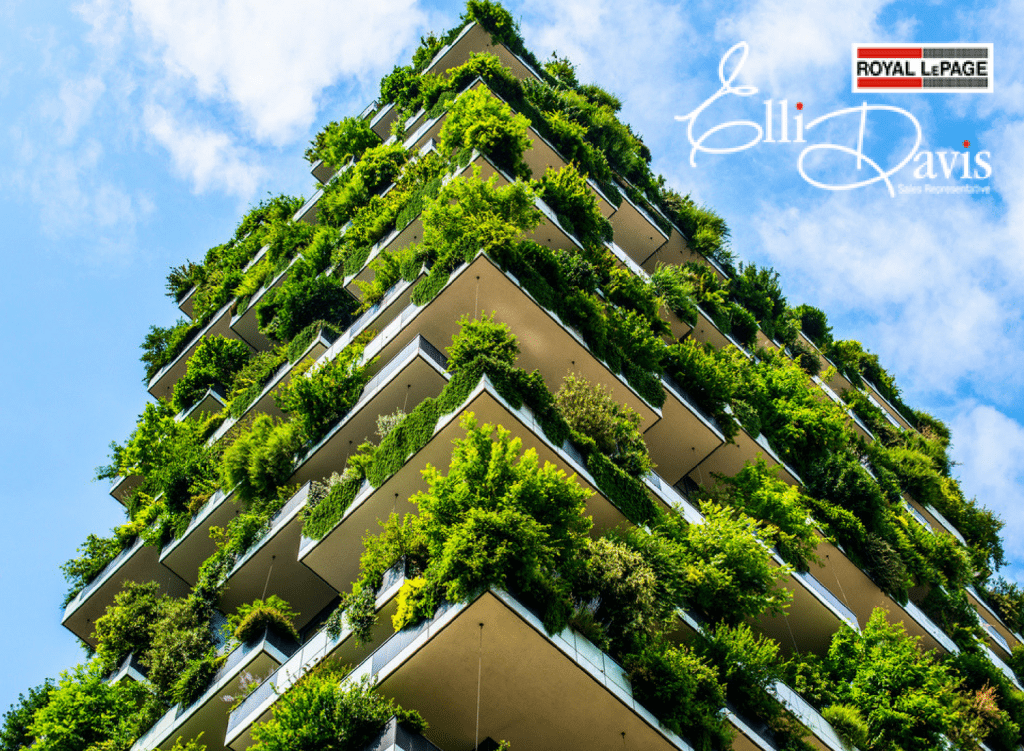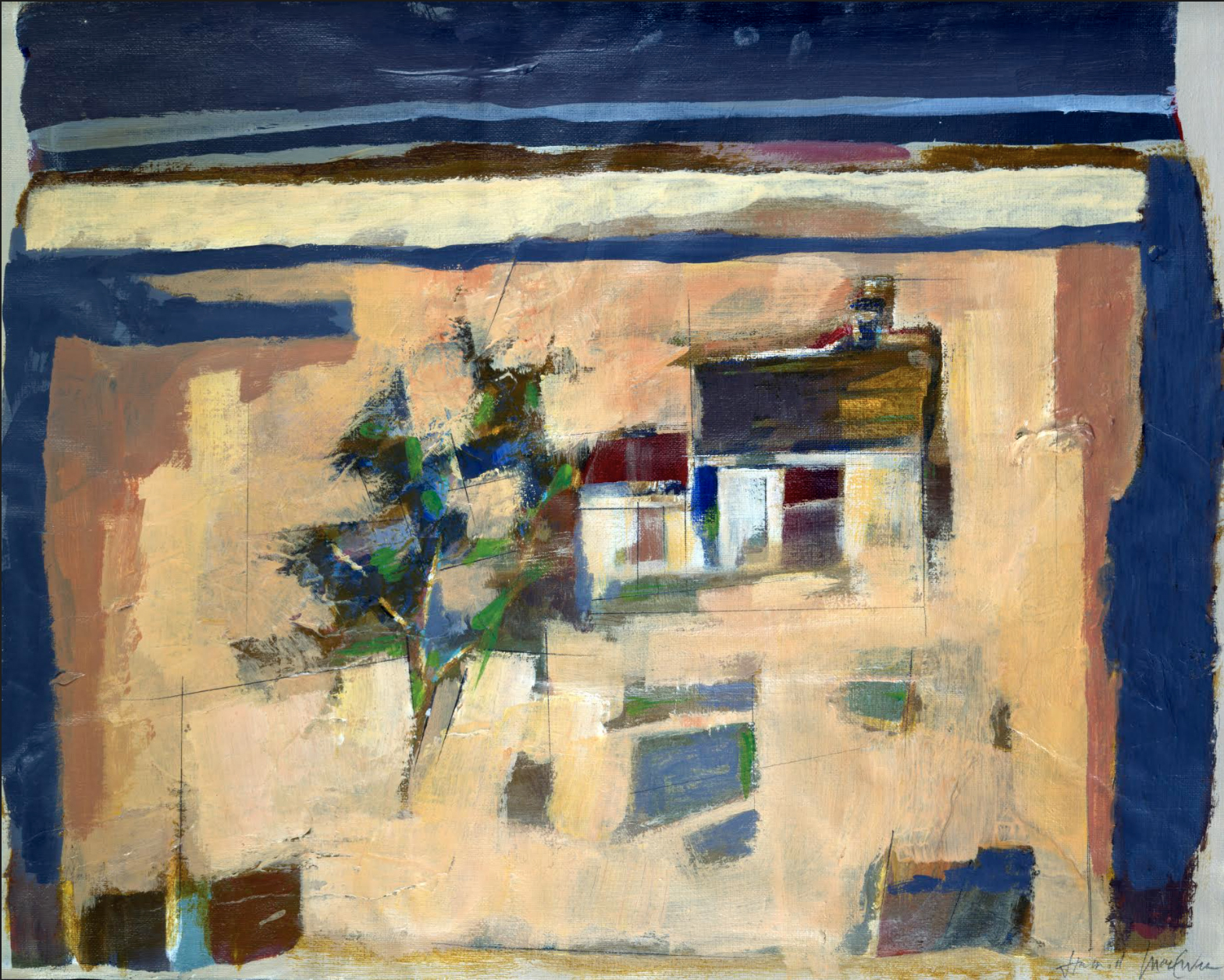The concrete jungle is not so concrete anymore. The days of building solely with concrete and steel are gone – designers and architects are turning to nature for inspiration and utility within the city. Here are a few examples that highlight the future of eco-friendly urban architecture:
Bosco Verticale (Vertical Forest) is a pair of residential towers in the Porta Nuova district of Milan, Italy. Created by Stefano Boeri, Vertical Forest is a model for a sustainable residential building and project for metropolitan reforestation. The two towers host 800 trees, 4,500 shrubs and 15,000 plants.
Boeri calls them ‘towers of trees that are inhabited by humans’. Thanks to the plants within the structure, the building helps to reduce pollution, reduce energy consumption and is a multiplier of urban biodiversity. The vegetal system contributes to the construction of a microclimate, it produces humidity, absorbs CO² and produces oxygen. It is a living ecosystem.
Similar buildings are set to be built in China, the first of their kind in Asia.
University of British Columbia’s Brock Commons
UBC’s Brock Commons student residence is the tallest wood building in the world. This residence is the world’s first mass wood, steel, and concrete hybrid building taller than 14 storeys. The building has a concrete podium and two concrete cores with 17 storeys of cross-laminated-timber floors supported by laminated wood columns. The cladding for the façade is made with 70 per cent wood fibre.
Wood is a sustainable and versatile building material. Because wood stores, rather than emits, carbon dioxide, the impact is a reduction of 2,432 metric tonnes of carbon dioxide compared to other construction materials. This is the equivalent of taking approximately 500 cars off the road for a whole year. Wood is increasingly recognized as an important, innovative and safe building material choice. Massive wood beams are also naturally fire-resistant and wood structures fair better in earthquakes. The drawbacks of using wood is that it carries a higher price tag and does settle and shrink – for Brock Commons, designers accounted for 48 millimetres of settling that is expected to occur.
Timber-related industries hope that Brock Commons will help make a case for building codes to allow 10-12- storey wooden structures in the future. Designers, engineers, and the university purposely chose a simple design with repetitive floor plans in order to gain special approval from building code authorities. Current national building code regulations limit wood structures to four storeys, with a few provinces allowing architects to push the boundaries with six storeys.
Proposed Tree Tower in Toronto
Austrian architects Penda teamed up with Canadian company Tmber to propose an 18-storey residential building made mostly of wood and plants. Inspired by Montreal’s Habitat ’67 housing complex, architects propose building the tower with cross-laminated timber modules – bridging the gap between nature and culture. Designed to appear as a giant tree in the city, the tower is meant to be covered in plants and greenery. The tower’s modular cross-laminated timber units would be prefabricated and assembled off-site, and then transported and stacked around the building’s trunk-like central core. The Toronto Tree Tower Project is meant to be one of the most environmentally-friendly and sustainable pieces of architecture in the world.
Would you live in a wooden high-rise or a forest-inspired building? What are your thoughts on these structures within the city?

