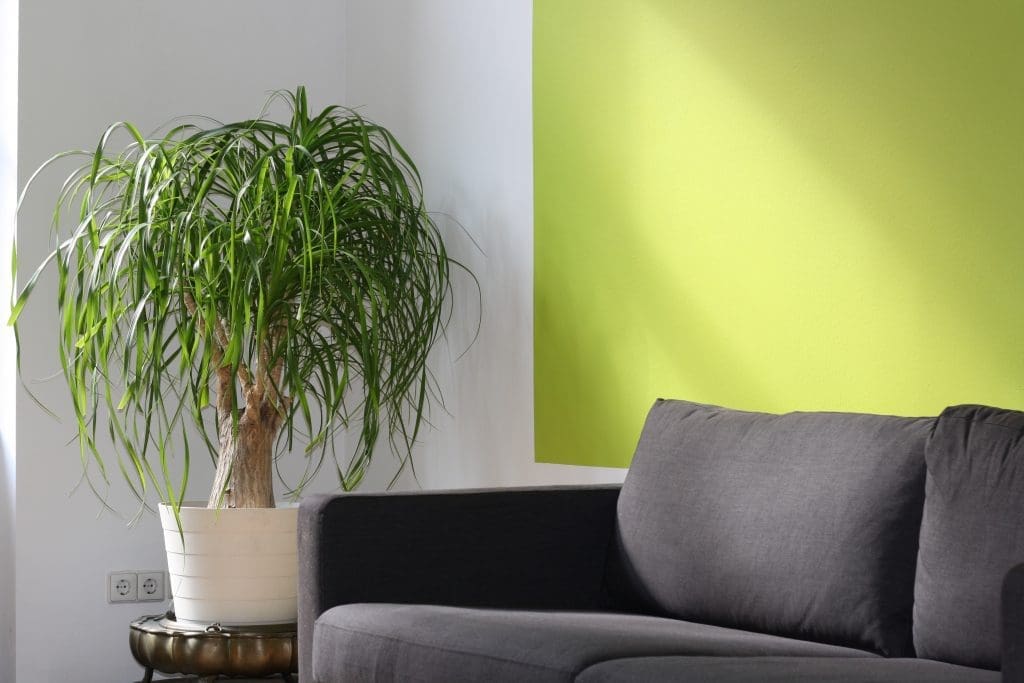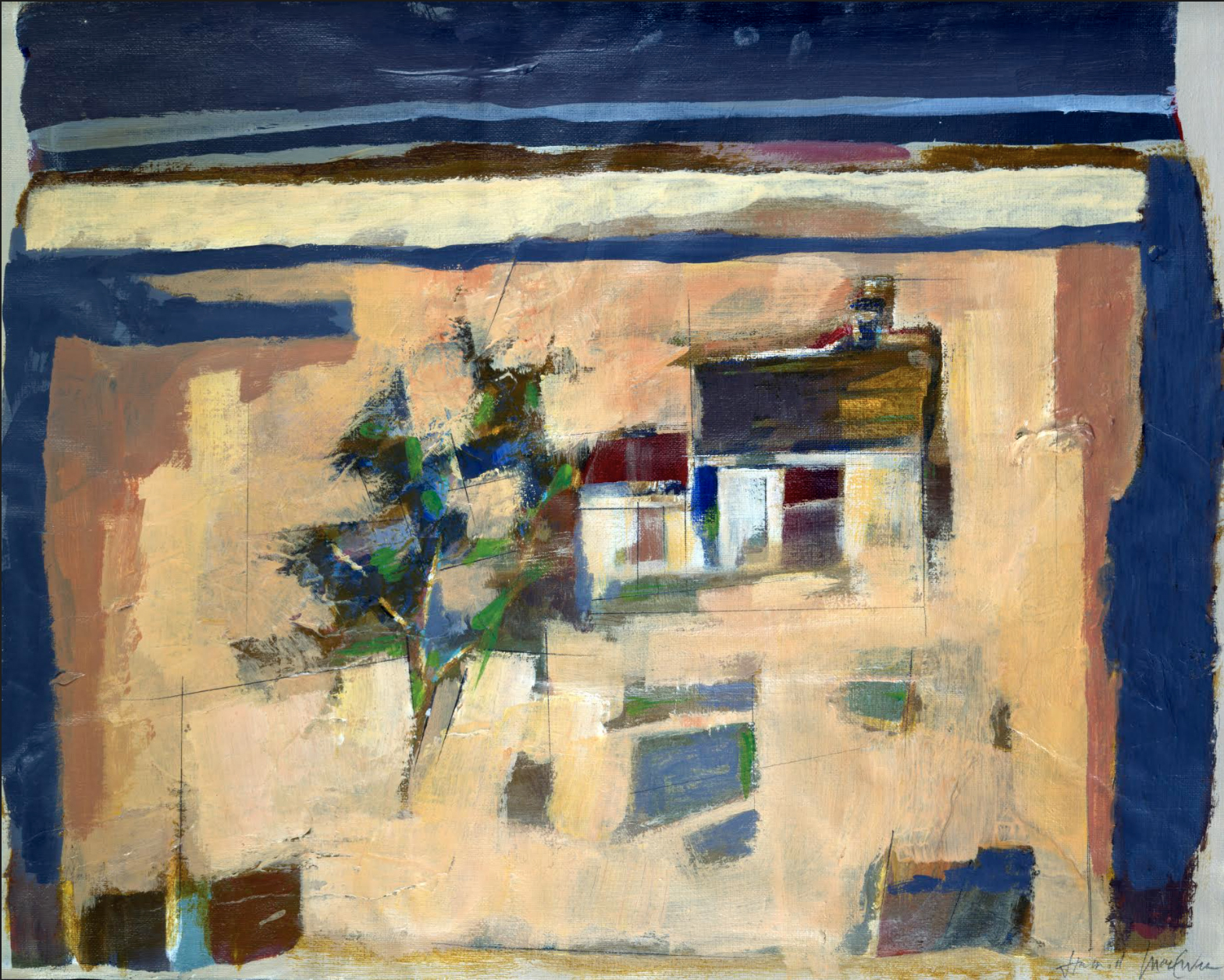We all have those awkward spaces in our home where nothing seems to fit just right. Whether it is a tiny bedroom, a nook under a slanted ceiling or a narrow hallway – some parts of the home need a little extra planning and creativity. Here are 4 common tricky spaces with solutions to make them practical and beautiful:
Tricky Space #1
A Room with too Many Windows and Doors: Windows and doors are great, but they can get in the way of decorating plans. Not only is there wall space missing, but furniture placement would need to be considered to ensure no walkways are blocked. In an open-concept space, finding a good spot for a table in a room full of entryways can be difficult. A general rule is that curved shapes fit better into awkward spaces. Do away with the rectangular dining room table and find an oval or circular table instead. Find a wall (even if it is just a small section of wall) and position the table near it. This will help to ensure the table is not blocking anything. If you have a smaller room that has many entryways, windows or a large fireplace/radiator, bring furniture to towards the center of the space. Position a large rug in the center and create symmetry with matching sofas or couches, making sure there is enough space to walk all the way around the furniture.
Tricky Space #2
A Long, Narrow Hallway: Narrow hallways can be tricky, how do you make use of the area without blocking floor space? The key is to make use of the wall space. Make a narrow hallway bright by painting the walls a fresh, bright colour. Create a “gallery” by using overhead track-lighting or wall mounted lights to illuminate your art and the walkway. If space is an issue, allow the hallway to double as a sleek storage area. Install floating cabinets and shelves: more floor space equals less clutter. Choose pieces that are narrow enough to allow for ample walking room. Remember that in a narrow hallway you need to keep the clutter to a minimum; a small mess can look huge in such a confined space.
Tricky Space # 3
The Area Behind a Door: It can be awkward when decorating beside a swinging door because you do not want to hit or block anything. In rooms where the door is used regularly, or mostly kept open, it is a good idea to leave the space bare. In an entryway, where the front door is usually closed, make use of the area to provide much needed storage space and add interest to the room. You can include a small console table, a coat-rack and a tall mirror. If your house lacks an entryway this small table and rack will be just what you need to conveniently store and retrieve your keys, wallet, coat, etc.
Tricky Space #4
Large Open Space with High Ceilings. This kind of space sounds like a dream come true, but it can often be hard to decorate. With so much space to fill, both vertically and horizontally, how can you make the space feel full without cluttering it? Incorporating items with various heights, textures and shapes can help to visually fill the space. Use tall shelves, lamps, and plants to add height and allow the eyes to wander vertically. Large rooms can also handle large furniture – so do not be afraid to get a large dining room table, oversized sofas or a giant rug.
Visualizing design elements in any space can be tricky – make it easier on yourself by looking at the space completely bare. When the space is already set up with furniture and décor, it can be hard to imagine designing the room in any other way. An empty space offers a clean slate and will allow for your imagination to wander! If you feel stuck, go for a walk and come back with fresh eyes or, better yet, invite a décor-savvy friend to offer their opinion. Sometimes listening to other people’s ideas can help to jumpstart your own creativity.

